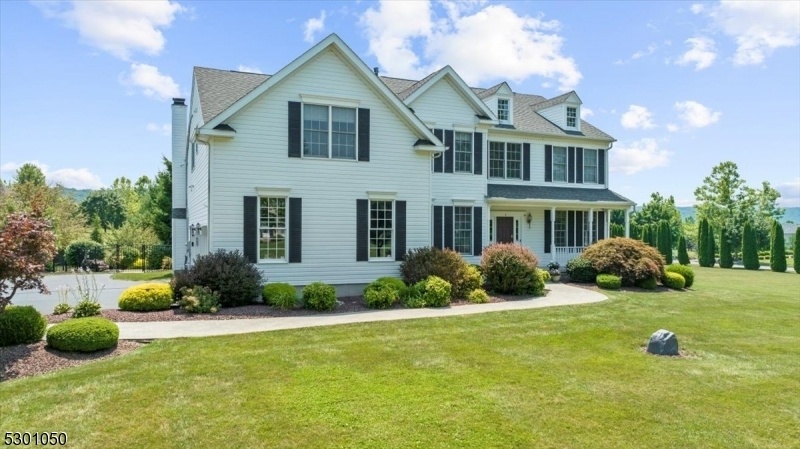9 Surry Lane
Franklin Twp, NJ 08802

















































Price: $850,000
GSMLS: 3915434Type: Single Family
Style: Colonial
Beds: 4
Baths: 4 Full & 1 Half
Garage: 3-Car
Year Built: 2002
Acres: 1.45
Property Tax: $15,882
Description
Welcome To This Immaculately Maintained 4-bedroom, 4-bathroom Home. Experience Energy Independence With A Fully Owned Solar System, Making This Home Nearly Self-sufficient And Eco-friendly. Featuring An Impressive Entry That Leads Into A Spacious Living Room,elegant Dining Room,and First Floor Office. The Chef's Eat-in Kitchen Is A Culinary Delight, While The Large Family Room Boasts A Vaulted Ceiling, A Cozy Fireplace, And A Staircase Leading To The Upstairs Bedrooms. The Home Has Beautifully Updated Bathrooms And Flooring Throughout. The Fully Finished Basement Offers A Custom Bar, A Media Room, A Workout Room, And A Recreation Room, Perfect For Entertaining And Relaxation. Enjoy An Enhanced Security With A Nest System, Complete With Cameras And A Video Doorbell. Step Outside To Your Private Oasis, Featuring A Heated Gunite Pool, An Attached Hot Tub, An Expansive Trex Deck, And Bbq Included. The Stunning Garden And Paver Walkway Add To The Home's Outdoor Charm. A Large 3 Car Garage With Adjustable Overhead Storage Racks, Custom Work Bench, Peg Board And Shelving. This Home Has Many More Features, Don't Miss Your Chance To Own This Exquisite Property!
Rooms Sizes
Kitchen:
First
Dining Room:
First
Living Room:
First
Family Room:
First
Den:
n/a
Bedroom 1:
First
Bedroom 2:
Second
Bedroom 3:
Second
Bedroom 4:
Second
Room Levels
Basement:
Bath(s) Other, Den, Exercise Room, Media Room, Rec Room, Utility Room
Ground:
n/a
Level 1:
Breakfst,DiningRm,FamilyRm,Foyer,GarEnter,Kitchen,Laundry,LivingRm,Office,OutEntrn,Porch,PowderRm
Level 2:
4 Or More Bedrooms, Bath Main, Bath(s) Other
Level 3:
Attic
Level Other:
n/a
Room Features
Kitchen:
Center Island, Eat-In Kitchen, Pantry
Dining Room:
Living/Dining Combo
Master Bedroom:
Full Bath, Sitting Room, Walk-In Closet
Bath:
Jetted Tub, Stall Shower
Interior Features
Square Foot:
n/a
Year Renovated:
2018
Basement:
Yes - Bilco-Style Door, Finished
Full Baths:
4
Half Baths:
1
Appliances:
Carbon Monoxide Detector, Dishwasher, Dryer, Generator-Hookup, Instant Hot Water, Kitchen Exhaust Fan, Refrigerator, Sump Pump, Wall Oven(s) - Gas, Washer, Water Softener-Own, Wine Refrigerator
Flooring:
Carpeting, Tile
Fireplaces:
1
Fireplace:
Family Room
Interior:
BarDry,CODetect,FireExtg,CeilHigh,JacuzTyp,SecurSys,SmokeDet,TubShowr,WlkInCls,WndwTret
Exterior Features
Garage Space:
3-Car
Garage:
Attached Garage, Garage Door Opener, Loft Storage
Driveway:
Blacktop
Roof:
Asphalt Shingle
Exterior:
Vinyl Siding
Swimming Pool:
Yes
Pool:
Gunite, Heated, In-Ground Pool
Utilities
Heating System:
2 Units
Heating Source:
Electric,GasNatur,SolarOwn
Cooling:
2 Units
Water Heater:
Gas
Water:
Well
Sewer:
Septic 4 Bedroom Town Verified
Services:
Cable TV, Garbage Extra Charge
Lot Features
Acres:
1.45
Lot Dimensions:
n/a
Lot Features:
Corner, Level Lot, Open Lot
School Information
Elementary:
FRANKLIN
Middle:
FRANKLIN
High School:
WARRNHILLS
Community Information
County:
Warren
Town:
Franklin Twp.
Neighborhood:
Valley Green Estates
Application Fee:
n/a
Association Fee:
$600 - Annually
Fee Includes:
Maintenance-Common Area
Amenities:
n/a
Pets:
n/a
Financial Considerations
List Price:
$850,000
Tax Amount:
$15,882
Land Assessment:
$129,500
Build. Assessment:
$370,900
Total Assessment:
$500,400
Tax Rate:
3.17
Tax Year:
2023
Ownership Type:
Fee Simple
Listing Information
MLS ID:
3915434
List Date:
07-25-2024
Days On Market:
100
Listing Broker:
KELLER WILLIAMS CORNERSTONE
Listing Agent:
David Schieni

















































Request More Information
Shawn and Diane Fox
RE/MAX American Dream
3108 Route 10 West
Denville, NJ 07834
Call: (973) 277-7853
Web: GlenmontCommons.com

