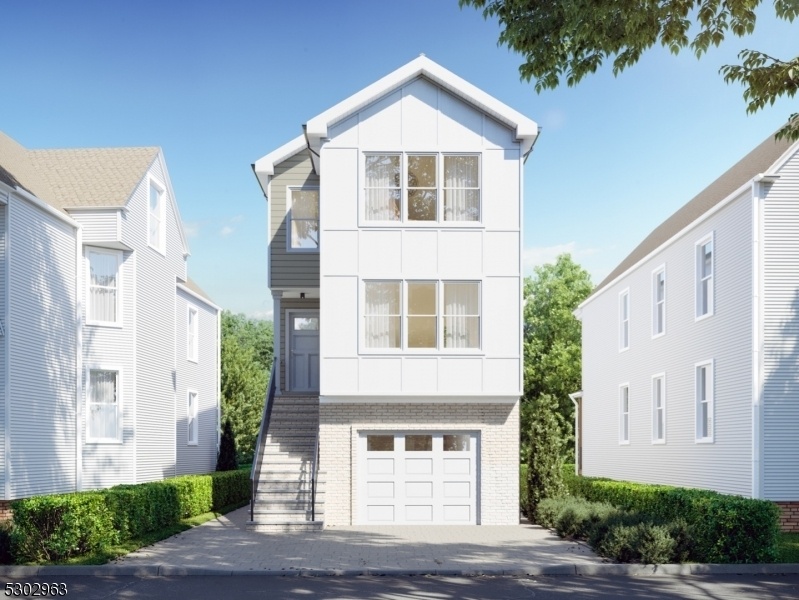776 S 16th St
Newark City, NJ 07103



Price: $785,000
GSMLS: 3915349Type: Multi-Family
Style: 2-Two Story
Total Units: 2
Beds: 6
Baths: 4 Full & 1 Half
Garage: 2-Car
Year Built: 2024
Acres: 0.06
Property Tax: $3,672
Description
Introducing A Stunning Luxury-modern New Construction Two-family Home, Meticulously Designed For Contemporary Living And Sophisticated Style. Each Unit Boasts 3 Spacious Bedrooms And 2 Elegant Bathrooms, Providing Ample Space And Comfort For Residents. The Primary Suite Features A Luxurious En-suite Bathroom And A Generous Walk-in Closet, Offering A Private Retreat Within Each Unit. The Finished Ground Area Adds Versatile Living Space, Complete With A Convenient Half Bathroom And Laundry Unit, Perfect For Additional Storage Or Recreational Use. High-quality Hardwood Floors Flow Seamlessly Throughout The Home, Enhancing Its Modern Appeal. An Attached Garage Provides Secure Parking And Additional Storage Options, While The Outdoor Entertainment Space Is Ideal For Gatherings And Relaxation. This Home Effortlessly Blends Functionality And Luxury, Making It An Exceptional Opportunity For Discerning Buyers. Experience The Epitome Of Modern Living In This Exquisite Two-family Home. Property Comes With A 5 Year Tax Abatement And 10 Year Builders Warranty.
General Info
Style:
2-Two Story
SqFt Building:
n/a
Total Rooms:
9
Basement:
Yes - Finished, Walkout
Interior:
Carbon Monoxide Detector, Fire Extinguisher, See Remarks, Smoke Detector, Walk-In Closet
Roof:
Asphalt Shingle
Exterior:
Stone, Vinyl Siding
Lot Size:
25X100
Lot Desc:
n/a
Parking
Garage Capacity:
2-Car
Description:
Attached Garage, Garage Door Opener
Parking:
1 Car Width
Spaces Available:
3
Unit 1
Bedrooms:
3
Bathrooms:
3
Total Rooms:
4
Room Description:
Bedrooms, Family Room, Kitchen, Laundry Room, Master Bedroom, Rec Room
Levels:
2
Square Foot:
n/a
Fireplaces:
n/a
Appliances:
CookGas,Dishwshr,Refrig
Utilities:
Owner Pays Water, Tenant Pays Electric, Tenant Pays Gas
Handicap:
No
Unit 2
Bedrooms:
3
Bathrooms:
2
Total Rooms:
4
Room Description:
Bedrooms, Dining Room, Family Room, Kitchen, Master Bedroom
Levels:
1
Square Foot:
n/a
Fireplaces:
n/a
Appliances:
CookGas,Dishwshr,Refrig
Utilities:
Owner Pays Water, Tenant Pays Electric, Tenant Pays Gas
Handicap:
No
Unit 3
Bedrooms:
n/a
Bathrooms:
n/a
Total Rooms:
n/a
Room Description:
n/a
Levels:
n/a
Square Foot:
n/a
Fireplaces:
n/a
Appliances:
n/a
Utilities:
n/a
Handicap:
n/a
Unit 4
Bedrooms:
n/a
Bathrooms:
n/a
Total Rooms:
n/a
Room Description:
n/a
Levels:
n/a
Square Foot:
n/a
Fireplaces:
n/a
Appliances:
n/a
Utilities:
n/a
Handicap:
n/a
Utilities
Heating:
Forced Hot Air
Heating Fuel:
Gas-Natural
Cooling:
Central Air
Water Heater:
From Furnace
Water:
Public Water
Sewer:
Public Sewer
Utilities:
All Underground
Services:
n/a
School Information
Elementary:
AVON AVE
Middle:
AVON AVE
High School:
MALCOLM X
Community Information
County:
Essex
Town:
Newark City
Neighborhood:
n/a
Financial Considerations
List Price:
$785,000
Tax Amount:
$3,672
Land Assessment:
$31,300
Build. Assessment:
$0
Total Assessment:
$31,300
Tax Rate:
3.73
Tax Year:
2023
Listing Information
MLS ID:
3915349
List Date:
07-25-2024
Days On Market:
53
Listing Broker:
KELLER WILLIAMS MID-TOWN DIRECT
Listing Agent:
Tyasia Parks



Request More Information
Shawn and Diane Fox
RE/MAX American Dream
3108 Route 10 West
Denville, NJ 07834
Call: (973) 277-7853
Web: GlenmontCommons.com

