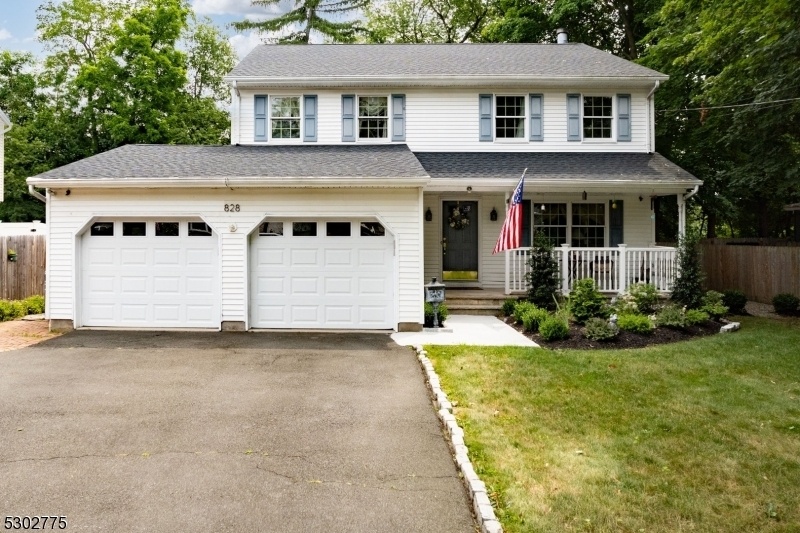828 Highland Ave
Paramus Boro, NJ 07652















































Price: $849,900
GSMLS: 3915248Type: Single Family
Style: Colonial
Beds: 4
Baths: 3 Full & 1 Half
Garage: 2-Car
Year Built: 1994
Acres: 0.24
Property Tax: $11,957
Description
Welcome To This Beautiful 4-bed, 3.5-bath Colonial In The Desirable Highland Acres Neighborhood In Paramus' Highly Rated Public School District! Close To Nyc, This 2,282 Sq Ft Home Is Situated On A 0.23 Acre Lot Close To The Gs Parkway. Enter Into The Foyer Where You Have Access To The Attached 2-car Garage And Formal Living Room. Down The Hall You'll Find An Eat-in Kitchen With Wood Cabinetry, Granite Countertops, Ss Appliances, A Pantry And Sliding Doors Leading Outside. The Main Floor Also Includes A Formal Dining Room, A Family Room W/ Wood-burning Fireplace, A Laundry Room, And A 1/2 Bath. Hardwood Floors Throughout The Living Areas Add A Touch Of Warmth. Upstairs The Oversized Primary Bedroom Showcases Crown Molding, Two Closets, And An Ensuite Bathroom With A Tub/shower Combo. The Three Other Sizable Bedrooms Share The Renovated Hall Bath Featuring Neutral Tile, A Double Vanity, Kohler Fixtures, And A Walk-in Kohler Steam Shower With A Built-in Bench And Control Console To Fully Customize Your Shower Experience. The Fully Finished Basement Has A Large Main Room That Features Tiled Flooring, Recessed Lighting, Custom Wood Built-in Bar, And Cedar-lined Closets. The Bonus Room Has Vinyl Plank Flooring With Access To A Full Bath That Has A 5-jet Shower And Hookups For A 2-person Sauna. Outdoors Enjoy The Privacy Of A Fully Fenced In Yard With Beautiful Landscaping, In-ground Sprinklers, And A Large Wood Deck With A Built-in Gas-line For Easy Grilling And Entertaining!
Rooms Sizes
Kitchen:
First
Dining Room:
First
Living Room:
First
Family Room:
First
Den:
n/a
Bedroom 1:
Second
Bedroom 2:
Second
Bedroom 3:
Second
Bedroom 4:
Second
Room Levels
Basement:
Bath(s) Other, Office, Rec Room
Ground:
Bath(s) Other, Dining Room, Family Room, Foyer, Kitchen, Laundry Room, Living Room, Outside Entrance
Level 1:
n/a
Level 2:
4 Or More Bedrooms, Bath Main, Bath(s) Other
Level 3:
n/a
Level Other:
n/a
Room Features
Kitchen:
Eat-In Kitchen, Pantry
Dining Room:
Formal Dining Room
Master Bedroom:
Full Bath
Bath:
Stall Shower And Tub
Interior Features
Square Foot:
2,282
Year Renovated:
n/a
Basement:
Yes - Finished, Full
Full Baths:
3
Half Baths:
1
Appliances:
Dishwasher, Dryer, Microwave Oven, Range/Oven-Gas, Refrigerator, Sump Pump, Washer
Flooring:
Tile, Wood
Fireplaces:
1
Fireplace:
Family Room, Wood Burning
Interior:
CedrClst,SecurSys,StallShw,Steam,TubShowr,WndwTret
Exterior Features
Garage Space:
2-Car
Garage:
Attached,DoorOpnr,InEntrnc,Oversize
Driveway:
2 Car Width, Blacktop, On-Street Parking
Roof:
Asphalt Shingle
Exterior:
Aluminum Siding
Swimming Pool:
No
Pool:
n/a
Utilities
Heating System:
Baseboard - Hotwater, Multi-Zone
Heating Source:
Gas-Natural
Cooling:
Central Air
Water Heater:
n/a
Water:
Public Water
Sewer:
Public Sewer
Services:
n/a
Lot Features
Acres:
0.24
Lot Dimensions:
n/a
Lot Features:
n/a
School Information
Elementary:
PARKWAY
Middle:
WEST BROOK
High School:
PARAMUS HS
Community Information
County:
Bergen
Town:
Paramus Boro
Neighborhood:
Highland Acres
Application Fee:
n/a
Association Fee:
n/a
Fee Includes:
n/a
Amenities:
n/a
Pets:
Yes
Financial Considerations
List Price:
$849,900
Tax Amount:
$11,957
Land Assessment:
$357,800
Build. Assessment:
$454,000
Total Assessment:
$811,800
Tax Rate:
1.53
Tax Year:
2023
Ownership Type:
Fee Simple
Listing Information
MLS ID:
3915248
List Date:
07-24-2024
Days On Market:
103
Listing Broker:
SMIRES AND ASSOC.-BORDENTOWN
Listing Agent:
Michele Gore















































Request More Information
Shawn and Diane Fox
RE/MAX American Dream
3108 Route 10 West
Denville, NJ 07834
Call: (973) 277-7853
Web: GlenmontCommons.com

