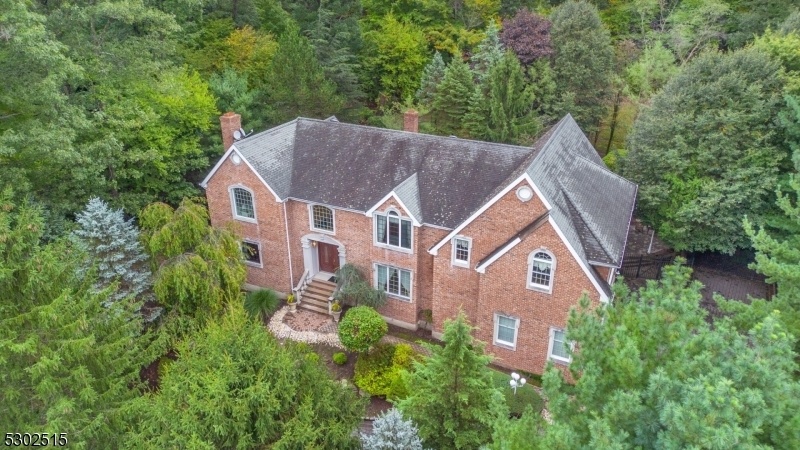41 Alize Dr
Kinnelon Boro, NJ 07405

































Price: $1,250,000
GSMLS: 3915096Type: Single Family
Style: Colonial
Beds: 4
Baths: 5 Full
Garage: 3-Car
Year Built: 1996
Acres: 1.92
Property Tax: $28,582
Description
Welcome To This Spacious 4 Br, 5 Ba Brick Colonial Situated On Nearly 2 Acres Backing To Park Land With Plenty Of Privacy In The Raine Tree Estates Section Of Desirable Kinnelon. Inside, The Home Boasts Custom Woodwork And Moldings Throughout. The Grand Foyer Opens To A Spacious 2-story Great Room, Highlighted By One Of The 4 Fireplaces, Creating A Warm And Inviting Atmosphere.the Spacious Kitchen Features Ample Counter Space And A Breakfast Nook With A Vaulted Ceiling And Panoramic Views. The Main Level Also Includes A Formal Dining Room, A Versatile Home Office Or Library, And A Conservatory-atrium Room Filled With Natural Light.the Home's Elegant Design Is Enhanced By French Doors, Cathedral And Tray Ceilings, And Beautiful Hardwood Floors. The Expansive Primary Suite Features A Sitting Room With Fireplace, Ensuite Bath And Generous Closet Space. Dual Staircases Lead To The 2nd Floor And The Finished Lower Level, Providing Easy Access And Convenience.the Lower Level Offers A Recreation Area, A Theater, A Guest Br, And A Full Ba, Ensuring Plenty Of Space For Relaxation And Entertainment. Exterior Features A Park Like Property With Expansive Patio And Entertaining Areas Plus A Built In Hot Tub. Sought-after Kinnelon Neighborhood With Luxury Homes, Natural Gas, Public Water, And Underground Electric Utilities. This Stunning Home Combines Elegance, Comfort, And Privacy, Making It The Perfect Choice For Those Seeking A Prestigious Residence In Kinnelon.come Make This Your Own!
Rooms Sizes
Kitchen:
First
Dining Room:
First
Living Room:
First
Family Room:
First
Den:
First
Bedroom 1:
Second
Bedroom 2:
Second
Bedroom 3:
Second
Bedroom 4:
First
Room Levels
Basement:
Bath(s) Other, Exercise Room, Laundry Room, Maid Quarters, Media Room, Rec Room, Utility Room
Ground:
n/a
Level 1:
BathOthr,Breakfst,DiningRm,Foyer,GarEnter,GreatRm,Kitchen,Leisure,Library,LivingRm
Level 2:
3Bedroom,BathMain,BathOthr,SittngRm
Level 3:
Attic
Level Other:
n/a
Room Features
Kitchen:
Breakfast Bar, Center Island, Eat-In Kitchen
Dining Room:
Formal Dining Room
Master Bedroom:
Dressing Room, Fireplace, Full Bath, Sitting Room, Walk-In Closet
Bath:
Jetted Tub, Stall Shower
Interior Features
Square Foot:
4,689
Year Renovated:
n/a
Basement:
Yes - Finished, Full
Full Baths:
5
Half Baths:
0
Appliances:
Carbon Monoxide Detector, Dishwasher, Dryer, Range/Oven-Gas, Refrigerator, Washer, Wine Refrigerator
Flooring:
Tile, Wood
Fireplaces:
4
Fireplace:
Bedroom 1, Great Room, Imitation, Library, Wood Burning
Interior:
CODetect,CeilCath,FireExtg,CeilHigh,JacuzTyp,SmokeDet,StallShw,WlkInCls
Exterior Features
Garage Space:
3-Car
Garage:
Attached Garage
Driveway:
1 Car Width, Additional Parking, Blacktop
Roof:
Asphalt Shingle
Exterior:
Brick, Wood
Swimming Pool:
No
Pool:
n/a
Utilities
Heating System:
Baseboard - Hotwater, Multi-Zone
Heating Source:
Gas-Natural
Cooling:
3 Units, Central Air
Water Heater:
Gas
Water:
Public Water
Sewer:
Septic
Services:
Cable TV Available, Garbage Included
Lot Features
Acres:
1.92
Lot Dimensions:
n/a
Lot Features:
Backs to Park Land, Wooded Lot
School Information
Elementary:
Stonybrook School (3-5)
Middle:
Pearl R. Miller Middle School (6-8)
High School:
Kinnelon High School (9-12)
Community Information
County:
Morris
Town:
Kinnelon Boro
Neighborhood:
Raine Tree
Application Fee:
n/a
Association Fee:
n/a
Fee Includes:
n/a
Amenities:
n/a
Pets:
Yes
Financial Considerations
List Price:
$1,250,000
Tax Amount:
$28,582
Land Assessment:
$238,800
Build. Assessment:
$768,700
Total Assessment:
$1,007,500
Tax Rate:
2.84
Tax Year:
2023
Ownership Type:
Fee Simple
Listing Information
MLS ID:
3915096
List Date:
07-24-2024
Days On Market:
125
Listing Broker:
KELLER WILLIAMS PROSPERITY REALTY
Listing Agent:
Walter Weiss

































Request More Information
Shawn and Diane Fox
RE/MAX American Dream
3108 Route 10 West
Denville, NJ 07834
Call: (973) 277-7853
Web: GlenmontCommons.com




