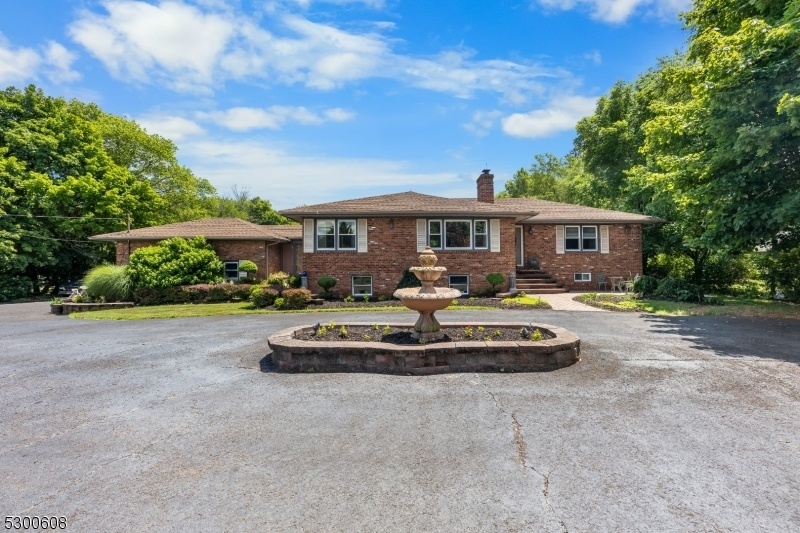571 Elizabeth Ave
Franklin Twp, NJ 08873


































Price: $875,000
GSMLS: 3913368Type: Single Family
Style: Ranch
Beds: 4
Baths: 3 Full
Garage: 6-Car
Year Built: 1950
Acres: 2.40
Property Tax: $9,859
Description
Welcome To This Stunning 4-bedroom, 3-bath Home That Has Been Thoughtfully Upgraded Throughout. The Open-concept Design Offers A Seamless Flow Between Living Spaces, Perfect For Modern Living. The Fully Finished Basement Features A Possible In-law Suite With A Full Bath, Additional Storage, And Convenient Walk-out Access.set On A Generous 2.40-acre Lot, This Property Is Perfect For Outdoor Enthusiasts And Entertainers Alike. Enjoy The Above-ground Pool (as-is), A Wrap-around Composite Deck, And A Stone Patio, Ideal For Hosting Gatherings. The Serene Pond, Complete With A Charming Bridge And A Shed/pool House (as-is), Adds To The Property's Charm. Please Note That Permits Will Be Required For Finishing The Shed/pool House And Any Electrical Components. Property Can Be Hooked Up To Public Sewer, Buyer Responsible For Township Requirements And Cost. Car Enthusiasts Will Appreciate The Detached Garage In Addition To The Attached Garage, Accommodating Up To 6 Cars.located Adjacent To Colonial Park And Spooky Brook Golf Course, This Home Is Situated In The Heart Of Franklin Township. You'll Be Near New Brunswick, Area Transit, Rutgers University, And Major Shopping And Dining Options, Offering Both Convenience And A Vibrant Community Atmosphere.come And Explore The Endless Possibilities This Home Has To Offer. Schedule Your Viewing Today!
Rooms Sizes
Kitchen:
18x11 First
Dining Room:
12x19 First
Living Room:
14x19 First
Family Room:
n/a
Den:
n/a
Bedroom 1:
22x14 First
Bedroom 2:
13x15 First
Bedroom 3:
11x11 First
Bedroom 4:
11x10 First
Room Levels
Basement:
BathOthr,GameRoom,Kitchen,RecRoom,Utility,Walkout
Ground:
n/a
Level 1:
4+Bedrms,BathMain,BathOthr,DiningRm,Foyer,GarEnter,Kitchen,Laundry,LivingRm
Level 2:
n/a
Level 3:
n/a
Level Other:
n/a
Room Features
Kitchen:
Breakfast Bar, Eat-In Kitchen
Dining Room:
Formal Dining Room
Master Bedroom:
1st Floor
Bath:
Stall Shower
Interior Features
Square Foot:
n/a
Year Renovated:
2022
Basement:
Yes - Finished, Full, Walkout
Full Baths:
3
Half Baths:
0
Appliances:
Carbon Monoxide Detector, Dishwasher, Dryer, Range/Oven-Gas, Refrigerator, Washer
Flooring:
Tile, Vinyl-Linoleum, Wood
Fireplaces:
1
Fireplace:
Wood Burning
Interior:
Bar-Wet, Carbon Monoxide Detector, Drapes, Fire Extinguisher, Smoke Detector
Exterior Features
Garage Space:
6-Car
Garage:
Attached,Detached,InEntrnc,Oversize
Driveway:
Blacktop, Circular, Off-Street Parking
Roof:
Asphalt Shingle
Exterior:
Brick
Swimming Pool:
Yes
Pool:
Above Ground, Liner
Utilities
Heating System:
1 Unit
Heating Source:
Gas-Natural
Cooling:
1 Unit
Water Heater:
Gas
Water:
Well
Sewer:
Septic, Septic 4 Bedroom Town Verified
Services:
Cable TV Available, Garbage Included
Lot Features
Acres:
2.40
Lot Dimensions:
155X675
Lot Features:
Level Lot
School Information
Elementary:
n/a
Middle:
n/a
High School:
FRANKLIN
Community Information
County:
Somerset
Town:
Franklin Twp.
Neighborhood:
n/a
Application Fee:
n/a
Association Fee:
n/a
Fee Includes:
n/a
Amenities:
n/a
Pets:
n/a
Financial Considerations
List Price:
$875,000
Tax Amount:
$9,859
Land Assessment:
$233,400
Build. Assessment:
$281,900
Total Assessment:
$515,300
Tax Rate:
1.93
Tax Year:
2023
Ownership Type:
Fee Simple
Listing Information
MLS ID:
3913368
List Date:
07-15-2024
Days On Market:
54
Listing Broker:
KELLER WILLIAMS TOWNE SQUARE REAL
Listing Agent:
Erica Silvestri


































Request More Information
Shawn and Diane Fox
RE/MAX American Dream
3108 Route 10 West
Denville, NJ 07834
Call: (973) 277-7853
Web: GlenmontCommons.com

