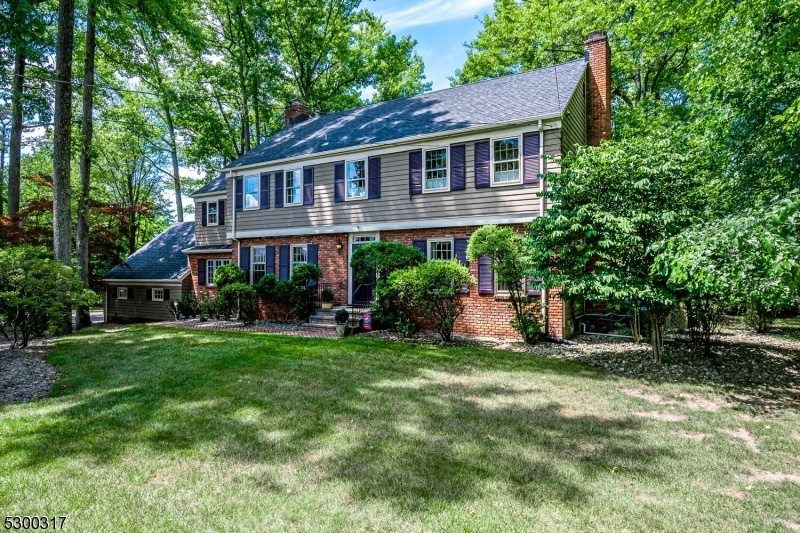6 Oak Grove Ln
Edison Twp, NJ 08820


















































Price: $1,100,000
GSMLS: 3912995Type: Single Family
Style: Colonial
Beds: 5
Baths: 2 Full & 1 Half
Garage: 2-Car
Year Built: Unknown
Acres: 0.46
Property Tax: $17,291
Description
Welcome To This Beautiful Brick, Classic Custom Colonial Which Sits On A Gorgeous Wooded Lot Just Across From The Metuchen Golf & Country Club. This Home Is Filled With Natural Sunlight. Upon Entry You Are Greeted With An Elegant Foyer With Wood Banister, Hardwood Floors And Traditional Center Hall Colonial Layout. Large Formal Living Room To Your Right Offers Sunlight From Front To Back, Gas Fireplace, Perfect For Entertaining Or Cozy Nights Playing Music Or Watching Your Favorite Movies. The Spacious Gourmet Kitchen Offers Fantastic Skylights, Center Island, Space For Dining Overlooking The Back Yard. Family Room Offer Brick Wood Burning Fireplace, And Ample Room For Large Gatherings. Two Car Garage Is Located Off Family Room And Opens To Large Driveway. Backyard Offers A Large Deck Perfect For Outdoor Dining And Entertaining In The Private Wooded Yard. Second Floor Offers Five Bedrooms. Primary Has Full Bathroom And Large Closet, 5th Bedroom Is Large And Perfect As A Second Primary. Come See This Special Classic Colonial Located In North Edison, You Will Not Be Disappointed.
Rooms Sizes
Kitchen:
21x16 First
Dining Room:
12x15 First
Living Room:
15x25 First
Family Room:
16x21 First
Den:
n/a
Bedroom 1:
19x14 Second
Bedroom 2:
16x11 Second
Bedroom 3:
13x13 Second
Bedroom 4:
14x20 Second
Room Levels
Basement:
Inside Entrance, Laundry Room, Storage Room, Utility Room
Ground:
n/a
Level 1:
Bath(s) Other, Dining Room, Family Room, Foyer, Kitchen, Living Room, Storage Room
Level 2:
4 Or More Bedrooms, Bath Main, Bath(s) Other
Level 3:
Attic
Level Other:
n/a
Room Features
Kitchen:
Breakfast Bar, Center Island, Country Kitchen, Eat-In Kitchen, Pantry
Dining Room:
Formal Dining Room
Master Bedroom:
Full Bath, Walk-In Closet
Bath:
Stall Shower
Interior Features
Square Foot:
3,560
Year Renovated:
n/a
Basement:
Yes - Finished-Partially, Partial
Full Baths:
2
Half Baths:
1
Appliances:
Dishwasher, Disposal, Dryer, Kitchen Exhaust Fan, Range/Oven-Gas, Refrigerator, Self Cleaning Oven, Washer
Flooring:
Carpeting, Tile, Wood
Fireplaces:
2
Fireplace:
Family Room, Gas Fireplace, Living Room, Wood Burning
Interior:
Blinds, Drapes, Shades
Exterior Features
Garage Space:
2-Car
Garage:
Attached Garage, Garage Door Opener, Oversize Garage
Driveway:
Driveway-Exclusive, Paver Block
Roof:
Asphalt Shingle
Exterior:
Brick, Vinyl Siding
Swimming Pool:
n/a
Pool:
n/a
Utilities
Heating System:
Forced Hot Air, Multi-Zone
Heating Source:
Gas-Natural
Cooling:
Central Air
Water Heater:
Gas
Water:
Public Water
Sewer:
Public Sewer
Services:
Cable TV, Garbage Included
Lot Features
Acres:
0.46
Lot Dimensions:
160X125
Lot Features:
Backs to Golf Course, Level Lot, Wooded Lot
School Information
Elementary:
n/a
Middle:
n/a
High School:
n/a
Community Information
County:
Middlesex
Town:
Edison Twp.
Neighborhood:
n/a
Application Fee:
n/a
Association Fee:
n/a
Fee Includes:
n/a
Amenities:
n/a
Pets:
n/a
Financial Considerations
List Price:
$1,100,000
Tax Amount:
$17,291
Land Assessment:
$157,200
Build. Assessment:
$146,000
Total Assessment:
$303,200
Tax Rate:
5.70
Tax Year:
2023
Ownership Type:
Fee Simple
Listing Information
MLS ID:
3912995
List Date:
07-12-2024
Days On Market:
112
Listing Broker:
EXP REALTY, LLC
Listing Agent:
Lynn Fitzgerald


















































Request More Information
Shawn and Diane Fox
RE/MAX American Dream
3108 Route 10 West
Denville, NJ 07834
Call: (973) 277-7853
Web: GlenmontCommons.com

