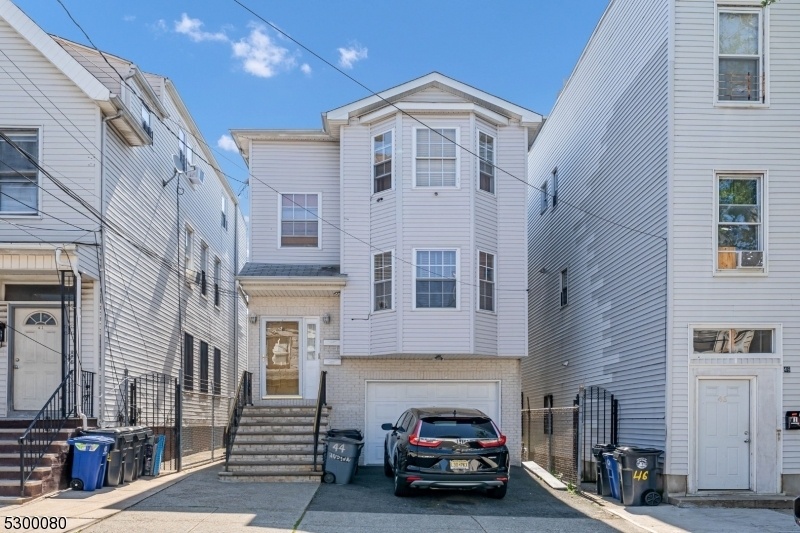44 Hudson St
Newark City, NJ 07103



















Price: $739,900
GSMLS: 3912777Type: Multi-Family
Style: 2-Two Story
Total Units: 2
Beds: 6
Baths: 4 Full & 1 Half
Garage: 1-Car
Year Built: Unknown
Acres: 0.05
Property Tax: $7,593
Description
Discover The Epitome Of Luxury Living In Newark With This Expansive Multi-floor Unit Boasting Six Bedrooms And Eleven Rooms In Total. Step Into A Grand Foyer That Sets The Tone For Elegance And Functionality Throughout. Natural Light Floods The Spacious Living Areas, Showcasing Stylish Finishes And Thoughtful Design Touches At Every Corner.the Gourmet Kitchen Is A Chef's Dream, Equipped With Top-of-the-line Appliances And Sleek Countertops. Adjacent To The Kitchen, A Welcoming Dining Room Sets The Stage For Intimate Meals Or Lively Gatherings.with Four Well-appointed Baths And Multiple Floors Offering Private Quarters, This Home Ensures Both Comfort And Privacy. Outside, A Serene Patio Provides A Perfect Retreat From City Life, Ideal For Relaxing Or Entertaining Guests. Convenient Private Parking Adds To The Appeal, Making Urban Living Effortless. Just Moments Away From Newark's Best Dining, Shopping, And Cultural Attractions, This Six-bedroom Unit Offers Unparalleled Luxury And Convenience In The Heart Of The City.
General Info
Style:
2-Two Story
SqFt Building:
n/a
Total Rooms:
11
Basement:
Yes - Finished, Full, Walkout
Interior:
Carbon Monoxide Detector, Carpeting, Smoke Detector, Wood Floors
Roof:
Asphalt Shingle
Exterior:
Vinyl Siding
Lot Size:
25X95
Lot Desc:
n/a
Parking
Garage Capacity:
1-Car
Description:
Built-In Garage, Garage Under
Parking:
2 Car Width
Spaces Available:
1
Unit 1
Bedrooms:
3
Bathrooms:
2
Total Rooms:
6
Room Description:
Bedrooms, Family Room, Kitchen, Living/Dining Room, Master Bedroom, Storage
Levels:
2
Square Foot:
n/a
Fireplaces:
n/a
Appliances:
Carbon Monoxide Detector, Ceiling Fan(s), Dishwasher, Kitchen Exhaust Fan, Range/Oven - Gas, Refrigerator, Smoke Detector
Utilities:
Owner Pays Water, Tenant Pays Electric, Tenant Pays Gas
Handicap:
No
Unit 2
Bedrooms:
3
Bathrooms:
2
Total Rooms:
5
Room Description:
Bedrooms, Kitchen, Living/Dining Room, Pantry, Master Bedroom
Levels:
1
Square Foot:
n/a
Fireplaces:
n/a
Appliances:
Carbon Monoxide Detector, Ceiling Fan(s), Dishwasher, Freestanding Freezer, Kitchen Exhaust Fan, Range/Oven - Gas, Refrigerator, Smoke Detector
Utilities:
Owner Pays Water, Tenant Pays Electric, Tenant Pays Gas
Handicap:
No
Unit 3
Bedrooms:
n/a
Bathrooms:
n/a
Total Rooms:
n/a
Room Description:
n/a
Levels:
n/a
Square Foot:
n/a
Fireplaces:
n/a
Appliances:
n/a
Utilities:
n/a
Handicap:
n/a
Unit 4
Bedrooms:
n/a
Bathrooms:
n/a
Total Rooms:
n/a
Room Description:
n/a
Levels:
n/a
Square Foot:
n/a
Fireplaces:
n/a
Appliances:
n/a
Utilities:
n/a
Handicap:
n/a
Utilities
Heating:
2 Units
Heating Fuel:
Gas-Natural
Cooling:
2 Units
Water Heater:
Gas
Water:
Public Water
Sewer:
Public Sewer
Utilities:
Electric, Gas In Street
Services:
n/a
School Information
Elementary:
n/a
Middle:
n/a
High School:
n/a
Community Information
County:
Essex
Town:
Newark City
Neighborhood:
n/a
Financial Considerations
List Price:
$739,900
Tax Amount:
$7,593
Land Assessment:
$20,700
Build. Assessment:
$304,900
Total Assessment:
$325,600
Tax Rate:
3.73
Tax Year:
2023
Listing Information
MLS ID:
3912777
List Date:
07-11-2024
Days On Market:
69
Listing Broker:
RE/MAX FIRST REALTY II
Listing Agent:
Suselle Salermo



















Request More Information
Shawn and Diane Fox
RE/MAX American Dream
3108 Route 10 West
Denville, NJ 07834
Call: (973) 277-7853
Web: GlenmontCommons.com

