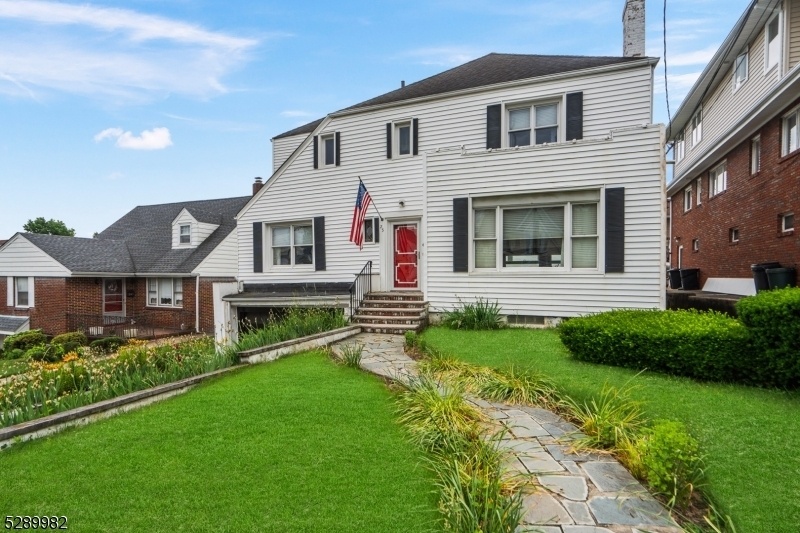25 Cresthill Ave
Clifton City, NJ 07012









































Price: $850,000
GSMLS: 3912670Type: Single Family
Style: Colonial
Beds: 3
Baths: 2 Full & 1 Half
Garage: 2-Car
Year Built: 1940
Acres: 0.14
Property Tax: $12,283
Description
Location, Location, Location! Value Is In The Land! Embrace This Opportunity To Make This Large Colonial Style House That Boasts Nearly 2,300 Sq. Ft. Your Own In The Highly Sought-after Rosemawr Section Of Clifton! With A Little Tlc And Creativity, This Property Has The Potential To Become The Home Of Your Dreams Which Awaits Just Your Personal Touch. The Main Level Offers A Versatile Floor Plan, Providing Ample Space For Living, Dining, And Entertaining. Discover The Potential Of This Cozy Eat-in Kitchen. Powder Room Located Off The Foyer. Downstairs You Will Find An Expansive Unfinished Basement With A Separate Laundry Room. Upstairs, You'll Find 3 Generously Sized Bedrooms, Including A Primary Suite That Is Connected To An Airy Sunroom With A Private Full Bath. The 2nd Bedroom Also Provides An En-suite Bathroom And The 3rd Bedroom Has Amazing Unobstructed Views Of Nyc! Large Backyard Provides A Serene Retreat With A Patio Area Perfect For Outdoor Entertaining. 2 Car Garage. Conveniently Located Close To Houses Of Worship, Easy Access To Major Highways, Public Transportation, Train Station, Schools, Parks, Shopping, And Dining. Commuting To The City Has Never Been Easier. With A Little Vision And Effort, You Can Unlock The Full Potential Of This Property And Create A Space That Truly Reflects Your Lifestyle In One Of Clifton's Most Desirable Neighborhoods! Sold Strictly As Is.
Rooms Sizes
Kitchen:
First
Dining Room:
First
Living Room:
First
Family Room:
First
Den:
n/a
Bedroom 1:
Second
Bedroom 2:
Second
Bedroom 3:
Second
Bedroom 4:
n/a
Room Levels
Basement:
GarEnter
Ground:
n/a
Level 1:
Dining Room, Family Room, Foyer, Kitchen, Living Room, Powder Room
Level 2:
3Bedroom,BathOthr,Sunroom
Level 3:
Attic
Level Other:
n/a
Room Features
Kitchen:
Eat-In Kitchen, Separate Dining Area
Dining Room:
Formal Dining Room
Master Bedroom:
Full Bath
Bath:
Stall Shower And Tub
Interior Features
Square Foot:
2,300
Year Renovated:
n/a
Basement:
Yes - Full, Unfinished, Walkout
Full Baths:
2
Half Baths:
1
Appliances:
Cooktop - Induction, Dishwasher, Kitchen Exhaust Fan, Microwave Oven, Refrigerator, Wall Oven(s) - Gas
Flooring:
Marble, Tile, Wood
Fireplaces:
1
Fireplace:
Living Room
Interior:
n/a
Exterior Features
Garage Space:
2-Car
Garage:
Attached Garage
Driveway:
Blacktop
Roof:
Asphalt Shingle
Exterior:
Brick, Vinyl Siding
Swimming Pool:
n/a
Pool:
n/a
Utilities
Heating System:
Radiators - Hot Water
Heating Source:
Gas-Natural
Cooling:
Central Air
Water Heater:
Gas
Water:
Public Water
Sewer:
Public Sewer
Services:
n/a
Lot Features
Acres:
0.14
Lot Dimensions:
50X125
Lot Features:
n/a
School Information
Elementary:
n/a
Middle:
n/a
High School:
n/a
Community Information
County:
Passaic
Town:
Clifton City
Neighborhood:
Rosemawr
Application Fee:
n/a
Association Fee:
n/a
Fee Includes:
n/a
Amenities:
n/a
Pets:
n/a
Financial Considerations
List Price:
$850,000
Tax Amount:
$12,283
Land Assessment:
$99,900
Build. Assessment:
$112,100
Total Assessment:
$212,000
Tax Rate:
5.79
Tax Year:
2023
Ownership Type:
Fee Simple
Listing Information
MLS ID:
3912670
List Date:
07-11-2024
Days On Market:
114
Listing Broker:
RE/MAX SELECT
Listing Agent:
Ari Mesmer









































Request More Information
Shawn and Diane Fox
RE/MAX American Dream
3108 Route 10 West
Denville, NJ 07834
Call: (973) 277-7853
Web: GlenmontCommons.com

