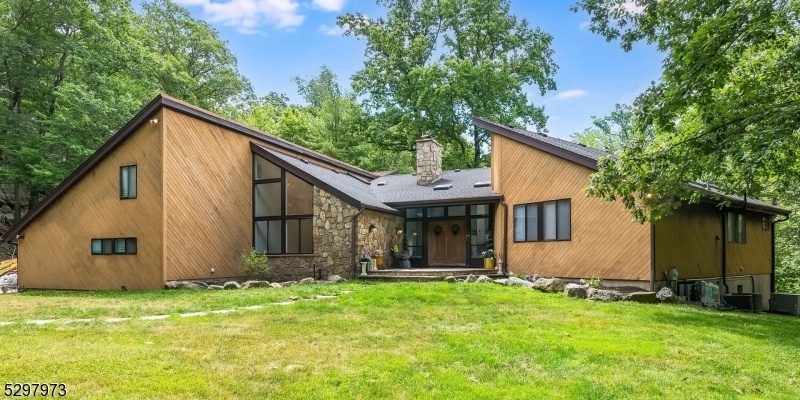8 Pinewood Ter
Kinnelon Boro, NJ 07405










































Price: $1,149,900
GSMLS: 3912560Type: Single Family
Style: Contemporary
Beds: 6
Baths: 5 Full
Garage: 2-Car
Year Built: 1980
Acres: 4.47
Property Tax: $22,696
Description
Sprawling Contemporary Home Features Over 7,000 Sq Ft In The Prestigious Smoke Rise Community, Set On Nearly 5 Acres In A Private Cul-de-sac. Large Ef That Leads To A Light-filled Sunken Lr W/vaulted Ceilings, A Fplc & Sliders To Full Length Trex Deck, Custom Modern Eat-in Kit W/ A Center Island Top-of-the-line Appliances, Dual Stone Fpl From Dining Area To Great Rm Features 20 Foot Vaulted Ceilings W/slider Overlooking Private Yard, Mbr W/sliders To The Deck, A Walk-in-closet, And A Full Mbth W/a Soaking Tub And Walk-in Shower. 2 Additional Brs, A Full Bth, And A 3-season Rm Complete This Main Level. The Second-floor Loft W/a Skylight Is Perfect For An Office, Playroom Or Versatile Living Space. Walk-out Ground Level Offers 2 Brs W/jack & Jill Bathroom Access, An Additional Br, 2 More Full Bathrooms, Rec Rm W/fplc, Sauna, Whirlpool Tub, And Sliders To Backyard. Additional Features Include A Propane Whole-house Generator, A Newer Septic System (2022), A Newer Roof, And New Skylight. Nestled At The Top Of Smoke Rise Surrounded By Mountains Of Privacy, Enjoy All The Amenities Of The Sought-after Gated Community Offer, Including Swimming, Tennis, Boating, Fishing, Full Equestrian Facilities, Club Activities, Events Plus More! All This, Just 35 Miles From Nyc!
Rooms Sizes
Kitchen:
First
Dining Room:
First
Living Room:
First
Family Room:
First
Den:
Second
Bedroom 1:
First
Bedroom 2:
First
Bedroom 3:
First
Bedroom 4:
Ground
Room Levels
Basement:
n/a
Ground:
3 Bedrooms, Bath(s) Other, Rec Room, Walkout
Level 1:
3 Bedrooms, Family Room, Foyer, Kitchen, Living Room
Level 2:
Loft
Level 3:
n/a
Level Other:
n/a
Room Features
Kitchen:
Center Island, Eat-In Kitchen, Separate Dining Area
Dining Room:
Formal Dining Room
Master Bedroom:
Full Bath
Bath:
n/a
Interior Features
Square Foot:
n/a
Year Renovated:
n/a
Basement:
Yes - Walkout
Full Baths:
5
Half Baths:
0
Appliances:
Carbon Monoxide Detector, Dishwasher, Microwave Oven, Refrigerator, Wine Refrigerator
Flooring:
n/a
Fireplaces:
3
Fireplace:
Dining Room, Family Room, Living Room, Rec Room
Interior:
Carbon Monoxide Detector, Cathedral Ceiling, Fire Extinguisher, High Ceilings, Skylight, Smoke Detector, Walk-In Closet, Whirlpool
Exterior Features
Garage Space:
2-Car
Garage:
Built-In Garage
Driveway:
Blacktop, Circular
Roof:
Asphalt Shingle
Exterior:
Wood
Swimming Pool:
No
Pool:
n/a
Utilities
Heating System:
Baseboard - Hotwater
Heating Source:
OilAbIn
Cooling:
Central Air, Multi-Zone Cooling
Water Heater:
n/a
Water:
Well
Sewer:
Septic
Services:
n/a
Lot Features
Acres:
4.47
Lot Dimensions:
n/a
Lot Features:
Cul-De-Sac, Wooded Lot
School Information
Elementary:
Kiel School (K-2)
Middle:
Pearl R. Miller Middle School (6-8)
High School:
Kinnelon High School (9-12)
Community Information
County:
Morris
Town:
Kinnelon Boro
Neighborhood:
Smoke Rise
Application Fee:
$6,500
Association Fee:
$4,233 - Annually
Fee Includes:
n/a
Amenities:
n/a
Pets:
Yes
Financial Considerations
List Price:
$1,149,900
Tax Amount:
$22,696
Land Assessment:
$287,100
Build. Assessment:
$512,900
Total Assessment:
$800,000
Tax Rate:
2.84
Tax Year:
2023
Ownership Type:
Fee Simple
Listing Information
MLS ID:
3912560
List Date:
07-10-2024
Days On Market:
114
Listing Broker:
HOWARD HANNA RAND REALTY
Listing Agent:
Joseph Simone










































Request More Information
Shawn and Diane Fox
RE/MAX American Dream
3108 Route 10 West
Denville, NJ 07834
Call: (973) 277-7853
Web: GlenmontCommons.com




