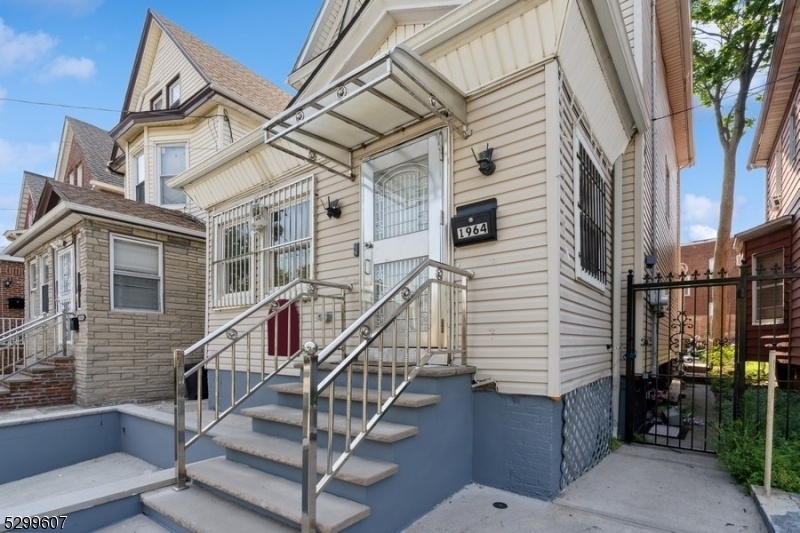1964 John F Kennedy Blvd
Jersey City, NJ 07305








































Price: $575,000
GSMLS: 3912293Type: Single Family
Style: Colonial
Beds: 4
Baths: 2 Full
Garage: No
Year Built: 1923
Acres: 0.05
Property Tax: $5,698
Description
Welcome To This Charming 4-bed, 2-bath Colonial Home. As You Step Inside, You're Greeted By A Warm And Inviting Atmosphere, With Hardwood Floors Throughout The Main Level Enhancing The Home's Classic Colonial Character. The Spacious Living Room Provides The Perfect Setting For Relaxation Or Entertaining Guests, Boasting Lots Of Windows That Flood The Space With Natural Light. Adjacent To Your Formal Dining Room Is The Fully-equipped Kitchen, Complete With Modern Appliances, Ample Cabinet Space, And A Cozy Breakfast Nook Where You Can Enjoy Your Morning Coffee. Upstairs, You'll Find Four Generously-sized Bedrooms, Each Offering Comfort And Privacy. Downstairs, The Finished Walk-out Basement Adds Valuable Additional Living Space, Perfect For Use As A Family Room, Home Office, Or Recreational Area Or Airbnb. With Direct Access To The Backyard, It's An Ideal Spot For Indoor-outdoor Entertaining And Activities On Your Cement Patio. Location Is Perfect! The Convenience Of Having A Bus Stop Right In Front Of The House Makes Commuting A Breeze. Close To Njcu University And Route 440 Shopping Area. Other Updates Include New Fridge (2024), Seamless Gutters (2023), Roof (2022), Solar Panels (2022), Ac And Heat Mini Splits (2022) And Water Heater (2021). This Property Qualifies For Special Financing, Reduced Pmi, And Lower Interest Rate. Buyer May Also Qualify For Up To $22,000 In Down Payment Assistant And Closing Cost Assistance.
Rooms Sizes
Kitchen:
n/a
Dining Room:
n/a
Living Room:
n/a
Family Room:
n/a
Den:
n/a
Bedroom 1:
n/a
Bedroom 2:
n/a
Bedroom 3:
n/a
Bedroom 4:
n/a
Room Levels
Basement:
Bath(s) Other, Living Room
Ground:
n/a
Level 1:
Dining Room, Kitchen, Living Room
Level 2:
2 Bedrooms, Bath Main
Level 3:
2 Bedrooms
Level Other:
n/a
Room Features
Kitchen:
Breakfast Bar, Separate Dining Area
Dining Room:
Formal Dining Room
Master Bedroom:
n/a
Bath:
n/a
Interior Features
Square Foot:
n/a
Year Renovated:
n/a
Basement:
Yes - Finished, Walkout
Full Baths:
2
Half Baths:
0
Appliances:
Carbon Monoxide Detector, Microwave Oven, Range/Oven-Gas, Refrigerator
Flooring:
Wood
Fireplaces:
No
Fireplace:
n/a
Interior:
Carbon Monoxide Detector, Fire Extinguisher
Exterior Features
Garage Space:
No
Garage:
None
Driveway:
On-Street Parking
Roof:
Asphalt Shingle
Exterior:
Aluminum Siding, Vinyl Siding
Swimming Pool:
No
Pool:
n/a
Utilities
Heating System:
See Remarks
Heating Source:
Gas-Natural
Cooling:
See Remarks
Water Heater:
Gas
Water:
Public Water
Sewer:
Public Sewer
Services:
n/a
Lot Features
Acres:
0.05
Lot Dimensions:
25.14X83 AV.
Lot Features:
Level Lot
School Information
Elementary:
n/a
Middle:
n/a
High School:
n/a
Community Information
County:
Hudson
Town:
Jersey City
Neighborhood:
West Bergen
Application Fee:
n/a
Association Fee:
n/a
Fee Includes:
n/a
Amenities:
Storage
Pets:
Yes
Financial Considerations
List Price:
$575,000
Tax Amount:
$5,698
Land Assessment:
$72,300
Build. Assessment:
$181,300
Total Assessment:
$253,600
Tax Rate:
2.25
Tax Year:
2023
Ownership Type:
Fee Simple
Listing Information
MLS ID:
3912293
List Date:
07-09-2024
Days On Market:
77
Listing Broker:
BHHS FOX & ROACH
Listing Agent:
April Blount








































Request More Information
Shawn and Diane Fox
RE/MAX American Dream
3108 Route 10 West
Denville, NJ 07834
Call: (973) 277-7853
Web: GlenmontCommons.com

