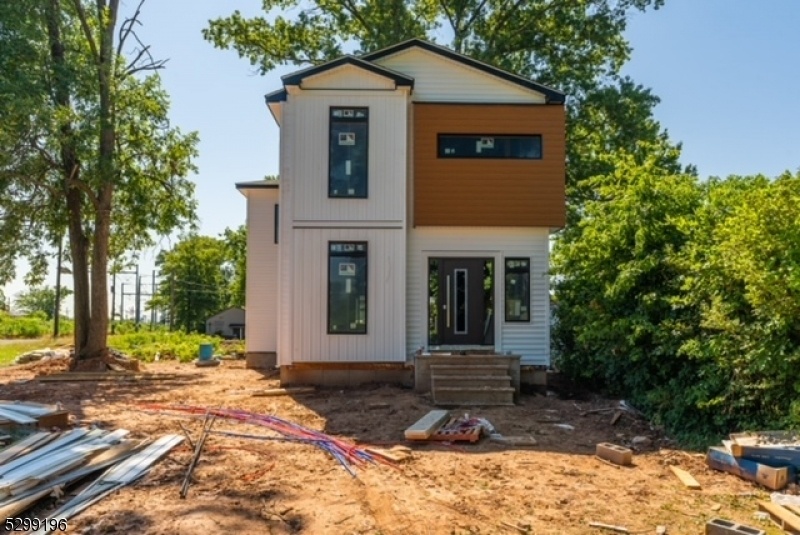1010 Passaic Ave
Linden City, NJ 07036












Price: $839,000
GSMLS: 3911956Type: Single Family
Style: Custom Home
Beds: 4
Baths: 4 Full
Garage: No
Year Built: 2024
Acres: 0.10
Property Tax: $398
Description
Exceptional New Construction! A True Masterpiece With Endless Touches Of Elegance. Step Inside To 2400 Sq Feet Of Living Space And An Additional 1200 Sq Foot Walkout Basement With Family Room And Wet Bar. The Architectural Details Create The Perfect Layout And Ambiance For Today's Buyer. Experience The Sophistication This Beauty Offers With It's 9+ Foot Ceilings, 42" Shaker Style Cabinets And Quartz Countertops, Ss Appliances, Hardwood Floors, Crown Molding And Contemporary Floating Wood And Metal Stairs. The Exterior Features Vinyl Siding, Board & Batten & Aluminum Siding, Black Metal Soffits And Gutters. Offer 4 Expansive Beds, 4 Baths, Finished Walkout Basement With Wet Bar, 2 Zone Heating/ac, Rear Deck With Composite Floor. Driveway And Much More. Ideally Located Just Minutes From Downtown Linden, Schools, Shopping, Restaurant, Highways And Train To Nyc. Expect To Be Impressed!!addt'l Features: Hardwood Flooring, Fencing In Rear And Right Side Of Home (left Side Will Not Have Fencing). Paver Walkway, Driveway Parking In Front
Rooms Sizes
Kitchen:
Ground
Dining Room:
Ground
Living Room:
Ground
Family Room:
n/a
Den:
n/a
Bedroom 1:
Second
Bedroom 2:
First
Bedroom 3:
Second
Bedroom 4:
Second
Room Levels
Basement:
BathOthr,FamilyRm,SeeRem,Utility,Walkout
Ground:
1 Bedroom, Bath(s) Other, Dining Room, Foyer, Kitchen, Living Room
Level 1:
n/a
Level 2:
3 Bedrooms, Bath Main, Bath(s) Other
Level 3:
n/a
Level Other:
n/a
Room Features
Kitchen:
Eat-In Kitchen
Dining Room:
Formal Dining Room
Master Bedroom:
Full Bath, Walk-In Closet
Bath:
Stall Shower
Interior Features
Square Foot:
n/a
Year Renovated:
2024
Basement:
Yes - Finished, Full, Walkout
Full Baths:
4
Half Baths:
0
Appliances:
Carbon Monoxide Detector, Dishwasher, Microwave Oven, Range/Oven-Gas, Refrigerator, Wine Refrigerator
Flooring:
Tile, Wood
Fireplaces:
No
Fireplace:
n/a
Interior:
BarWet,FireExtg,CeilHigh,SmokeDet,StallShw,TubShowr,WlkInCls
Exterior Features
Garage Space:
No
Garage:
None
Driveway:
1 Car Width, Additional Parking, Blacktop
Roof:
Asphalt Shingle
Exterior:
Vinyl Siding, Wood
Swimming Pool:
No
Pool:
n/a
Utilities
Heating System:
2 Units, Forced Hot Air
Heating Source:
Gas-Natural
Cooling:
2 Units, Central Air
Water Heater:
Gas
Water:
Public Water
Sewer:
Public Sewer
Services:
n/a
Lot Features
Acres:
0.10
Lot Dimensions:
n/a
Lot Features:
n/a
School Information
Elementary:
n/a
Middle:
Soehl
High School:
Linden
Community Information
County:
Union
Town:
Linden City
Neighborhood:
n/a
Application Fee:
n/a
Association Fee:
n/a
Fee Includes:
n/a
Amenities:
n/a
Pets:
Yes
Financial Considerations
List Price:
$839,000
Tax Amount:
$398
Land Assessment:
$5,800
Build. Assessment:
$0
Total Assessment:
$5,800
Tax Rate:
6.88
Tax Year:
2023
Ownership Type:
Fee Simple
Listing Information
MLS ID:
3911956
List Date:
07-08-2024
Days On Market:
119
Listing Broker:
RE/MAX SELECT
Listing Agent:
Yolanda Mendez












Request More Information
Shawn and Diane Fox
RE/MAX American Dream
3108 Route 10 West
Denville, NJ 07834
Call: (973) 277-7853
Web: GlenmontCommons.com

