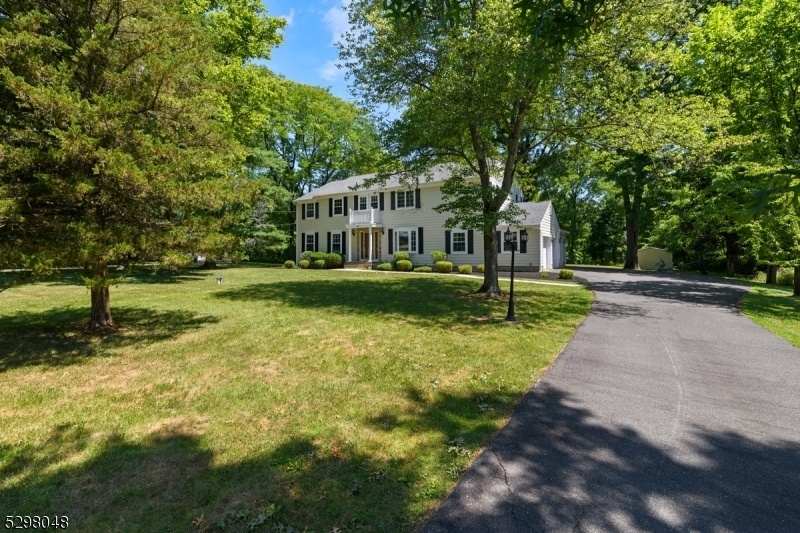45 Whippoorwill Way
Montgomery Twp, NJ 08502



































Price: $920,000
GSMLS: 3911928Type: Single Family
Style: Colonial
Beds: 4
Baths: 3 Full & 1 Half
Garage: 3-Car
Year Built: 1965
Acres: 1.10
Property Tax: $11,292
Description
Welcome To A Stunning Colonial-style Home Situated On A Serene Street And Nestled In Desirable Montgomery Township With Access To Top-rated Schools And Vibrant Community Activities. The Well-appointed Kitchen Features Stainless Steel Appliances And Ample Storage Space, Plus An Inviting Breakfast Room. The Dining Room Provides A Charming Space For Hosting Intimate Gatherings Or Festive Celebrations, And A Bonus/family Room Provides Access To The Back Deck. The Warmth Of Hardwood Floors Flows Seamlessly Throughout. The 2nd Floor Primary Bedroom Is A Serene Retreat, Complete With A Sitting Room, Walk-in Closet, And An En-suite Bathroom. The 3 Additional Bedrooms Offer Versatility And Comfort, With One En-suite Bedroom, And Two Bedrooms Sharing The Full Hall Bath. Stepping Outside To The Expansive Backyard With Enough Space For Most Activities, Or Entertain Guests Amidst The Serene Backdrop. Don't Miss The Opportunity To Make This Residence Your Own!
Rooms Sizes
Kitchen:
16x13 First
Dining Room:
14x13 First
Living Room:
18x13 First
Family Room:
14x14 First
Den:
n/a
Bedroom 1:
12x17 Second
Bedroom 2:
15x13 Second
Bedroom 3:
10x13 Second
Bedroom 4:
13x10 Second
Room Levels
Basement:
n/a
Ground:
n/a
Level 1:
Breakfast Room, Dining Room, Family Room, Foyer, Kitchen, Laundry Room, Living Room, Powder Room
Level 2:
4+Bedrms,BathOthr,SittngRm
Level 3:
n/a
Level Other:
n/a
Room Features
Kitchen:
Separate Dining Area
Dining Room:
Formal Dining Room
Master Bedroom:
Full Bath, Sitting Room, Walk-In Closet
Bath:
n/a
Interior Features
Square Foot:
n/a
Year Renovated:
n/a
Basement:
Yes - Unfinished
Full Baths:
3
Half Baths:
1
Appliances:
Dishwasher, Dryer, Range/Oven-Gas, Refrigerator, Washer
Flooring:
Wood
Fireplaces:
No
Fireplace:
n/a
Interior:
Fire Extinguisher, Smoke Detector, Walk-In Closet
Exterior Features
Garage Space:
3-Car
Garage:
Attached Garage
Driveway:
1 Car Width, Blacktop
Roof:
Asphalt Shingle
Exterior:
Composition Siding
Swimming Pool:
No
Pool:
n/a
Utilities
Heating System:
Baseboard - Electric, Forced Hot Air
Heating Source:
Gas-Natural
Cooling:
Central Air
Water Heater:
n/a
Water:
Well
Sewer:
Septic
Services:
n/a
Lot Features
Acres:
1.10
Lot Dimensions:
n/a
Lot Features:
n/a
School Information
Elementary:
ORCHARD
Middle:
VILLAGE
High School:
MONTGOMERY
Community Information
County:
Somerset
Town:
Montgomery Twp.
Neighborhood:
n/a
Application Fee:
n/a
Association Fee:
n/a
Fee Includes:
n/a
Amenities:
n/a
Pets:
n/a
Financial Considerations
List Price:
$920,000
Tax Amount:
$11,292
Land Assessment:
$148,400
Build. Assessment:
$202,100
Total Assessment:
$350,500
Tax Rate:
3.42
Tax Year:
2023
Ownership Type:
Fee Simple
Listing Information
MLS ID:
3911928
List Date:
07-06-2024
Days On Market:
118
Listing Broker:
COMPASS NEW JERSEY LLC
Listing Agent:
Janet Stefandl



































Request More Information
Shawn and Diane Fox
RE/MAX American Dream
3108 Route 10 West
Denville, NJ 07834
Call: (973) 277-7853
Web: GlenmontCommons.com

