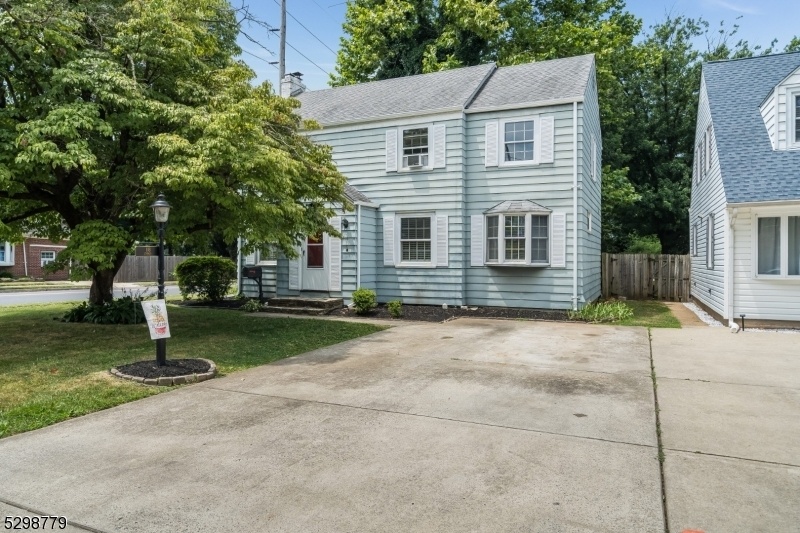103 Homestead Ave
Hamilton Twp, NJ 08610


































Price: $400,000
GSMLS: 3911612Type: Single Family
Style: Colonial
Beds: 4
Baths: 2 Full
Garage: No
Year Built: 1942
Acres: 0.23
Property Tax: $6,497
Description
Commuters Dream- Back On Market, Buyer Unable To Perform. This 4 Bedroom 2 Full Bath Classic Colonial Is Close To Major Roadways Including Routes 1, 95, 295,195, Nj Turnpike And Garden State Parkway. The Home Is Located On A Corner Lot With A Fenced In Private Backyard That Offers Plenty Of Space For Play Or Entertaining. Inside The First Floor Has One Bedroom With Full Bath(potential Inlaw Suite Or Office), Kitchen, Living Room And Formal Dining Room And A Covered Back Porch. The Second Story Has Three More Bedrooms And A Full Bath. Hardwood Floors Throughout And Chair Rails In Many Of The Rooms. Wood Burning Fireplace To Enjoy On Chilly Nights And Beautiful Arched Features In Entryway And Several Rooms Creating Unique Nook Spaces For Endless Decorating Possibilities. Newer Mechanical Including Furnace And Water Heater. Freshly Painted With Neutral Colors. Approximately 30 Minutes To The Shore,45 Minutes To Philadelphia And 60 Minutes To Nyc. Less Than 3.5 Miles To Trenton Transit Center Offering Rail And Bus Service.
Rooms Sizes
Kitchen:
11x10 First
Dining Room:
11x11 First
Living Room:
18x12 First
Family Room:
n/a
Den:
n/a
Bedroom 1:
18x12 Second
Bedroom 2:
20x10 Second
Bedroom 3:
13x11 Second
Bedroom 4:
15x10 First
Room Levels
Basement:
Laundry Room, Storage Room, Utility Room, Workshop
Ground:
n/a
Level 1:
1Bedroom,BathOthr,DiningRm,Foyer,InsdEntr,Kitchen,LivingRm,Office,Porch
Level 2:
3 Bedrooms, Bath Main
Level 3:
Attic
Level Other:
n/a
Room Features
Kitchen:
Country Kitchen, Separate Dining Area
Dining Room:
Formal Dining Room
Master Bedroom:
n/a
Bath:
n/a
Interior Features
Square Foot:
1,664
Year Renovated:
2009
Basement:
Yes - Full, Unfinished
Full Baths:
2
Half Baths:
0
Appliances:
Carbon Monoxide Detector, Dishwasher, Dryer, Kitchen Exhaust Fan, Microwave Oven, Range/Oven-Electric, Refrigerator, Satellite Dish/Antenna, Washer
Flooring:
Laminate, Tile, Wood
Fireplaces:
1
Fireplace:
Living Room, Wood Burning
Interior:
Blinds,CODetect,FireExtg,SecurSys,SmokeDet,StallTub,TubShowr
Exterior Features
Garage Space:
No
Garage:
n/a
Driveway:
2 Car Width, Additional Parking, Concrete, Off-Street Parking
Roof:
Asphalt Shingle
Exterior:
Aluminum Siding
Swimming Pool:
No
Pool:
n/a
Utilities
Heating System:
1 Unit, Radiators - Steam
Heating Source:
Gas-Natural
Cooling:
Window A/C(s)
Water Heater:
Electric
Water:
Public Water
Sewer:
Public Sewer
Services:
Cable TV Available, Garbage Included
Lot Features
Acres:
0.23
Lot Dimensions:
50X200
Lot Features:
Level Lot, Open Lot
School Information
Elementary:
MCGALLIARD
Middle:
A GRICE
High School:
HAMILTON W
Community Information
County:
Mercer
Town:
Hamilton Twp.
Neighborhood:
Whitehorse
Application Fee:
n/a
Association Fee:
n/a
Fee Includes:
n/a
Amenities:
n/a
Pets:
Yes
Financial Considerations
List Price:
$400,000
Tax Amount:
$6,497
Land Assessment:
$58,000
Build. Assessment:
$138,700
Total Assessment:
$196,700
Tax Rate:
3.30
Tax Year:
2023
Ownership Type:
Fee Simple
Listing Information
MLS ID:
3911612
List Date:
07-05-2024
Days On Market:
118
Listing Broker:
COLDWELL BANKER REALTY
Listing Agent:
Ernest Tufo


































Request More Information
Shawn and Diane Fox
RE/MAX American Dream
3108 Route 10 West
Denville, NJ 07834
Call: (973) 277-7853
Web: GlenmontCommons.com

