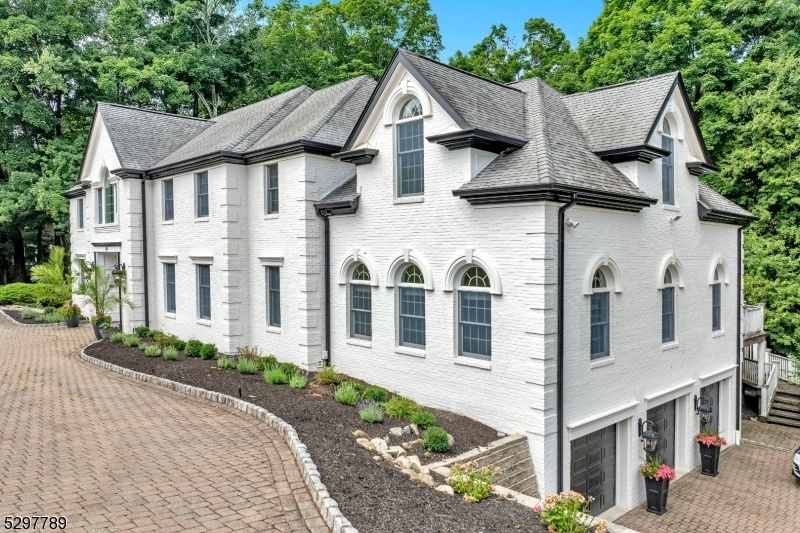766 Jenny Trl
Franklin Lakes Boro, NJ 07417






































Price: $2,195,000
GSMLS: 3911599Type: Single Family
Style: Colonial
Beds: 5
Baths: 6 Full & 1 Half
Garage: 3-Car
Year Built: 1995
Acres: 0.92
Property Tax: $33,168
Description
**welcome To 766 Jenny Trail, Franklin Lakes, Nj " A Residence Where Classic Elegance Meets Modern Luxury In A Tranquil Cul-de-sac. This 6,042 Sq. Ft. Estate Has Been Meticulously Updated For The Discerning Buyer.****enter Through Grand, Castle-like Iron Doors Into A Breathtaking Foyer Featuring A Spiral Staircase And Intricate 3d Molding. The Great Room, With Coffered Ceilings And A Custom Wet Bar, Is Perfect For Entertaining, While The Gucci-adorned Library Offers A Serene Retreat.****the Gourmet Kitchen Is A Culinary Masterpiece, Featuring A 72" Antique Brass Hood, Wolf Appliances, And A Dacor Refrigerator, All Illuminated By A Sunlit Breakfast Nook. The Primary Suite Is A Private Haven, Offering A Balcony, Dual Walk-ins, And A Luxurious En-suite Bath Complete With A Custom Dual Standup Shower And Porcelanosa Marble Vanity.*the Expansive Walk-out Basement, With Direct Garage Access, Includes A Full Kitchen, Gym, And Cedar Closet. Recent Updates Include New Ceiling Tiles, Restored Patio Pavers, Masonry Steps, Stripped Down Deck, And A Fully Repainted Exterior. The Landscape Has Been Completely Renovated, Transforming The Home's Curb Appeal
Rooms Sizes
Kitchen:
Ground
Dining Room:
Ground
Living Room:
Ground
Family Room:
Ground
Den:
Ground
Bedroom 1:
First
Bedroom 2:
First
Bedroom 3:
First
Bedroom 4:
Basement
Room Levels
Basement:
1Bedroom,BathOthr,Exercise,Kitchen,Laundry,MudRoom,RecRoom,Walkout
Ground:
Bath Main, Dining Room, Foyer, Great Room, Kitchen, Library, Living Room, Walkout
Level 1:
4 Or More Bedrooms, Bath(s) Other, Laundry Room, Maid Quarters, Office
Level 2:
Attic
Level 3:
n/a
Level Other:
n/a
Room Features
Kitchen:
Breakfast Bar, Center Island, Eat-In Kitchen, Separate Dining Area
Dining Room:
Living/Dining Combo
Master Bedroom:
Fireplace, Full Bath, Sitting Room, Walk-In Closet
Bath:
Soaking Tub, Stall Shower
Interior Features
Square Foot:
6,042
Year Renovated:
2022
Basement:
Yes - Finished, Full, Walkout
Full Baths:
6
Half Baths:
1
Appliances:
Carbon Monoxide Detector, Central Vacuum, Cooktop - Induction, Dishwasher, Freezer-Freestanding, Instant Hot Water, Kitchen Exhaust Fan, Range/Oven-Gas, Refrigerator, Self Cleaning Oven, Water Filter, Water Softener-Own
Flooring:
Marble, Wood
Fireplaces:
4
Fireplace:
Gas Fireplace
Interior:
CODetect,CeilCath,AlrmFire,CeilHigh,SecurSys,Skylight,SmokeDet,SoakTub,TrckLght,WlkInCls,WndwTret
Exterior Features
Garage Space:
3-Car
Garage:
Attached,Built-In,Garage,GarUnder,InEntrnc
Driveway:
2 Car Width, Additional Parking, Circular, Driveway-Exclusive, Paver Block
Roof:
Asphalt Shingle
Exterior:
Brick, Composition Shingle
Swimming Pool:
No
Pool:
n/a
Utilities
Heating System:
Baseboard - Cast Iron
Heating Source:
Gas-Natural
Cooling:
4+ Units, Ceiling Fan, Central Air, Multi-Zone Cooling
Water Heater:
From Furnace, Gas
Water:
Private
Sewer:
Septic 5+ Bedroom Town Verified
Services:
Cable TV, Cable TV Available
Lot Features
Acres:
0.92
Lot Dimensions:
n/a
Lot Features:
Backs to Park Land, Cul-De-Sac, Private Road, Wooded Lot
School Information
Elementary:
HIGH MTN
Middle:
FRANKLIN
High School:
RAMAPO
Community Information
County:
Bergen
Town:
Franklin Lakes Boro
Neighborhood:
n/a
Application Fee:
n/a
Association Fee:
n/a
Fee Includes:
n/a
Amenities:
n/a
Pets:
Yes
Financial Considerations
List Price:
$2,195,000
Tax Amount:
$33,168
Land Assessment:
$459,000
Build. Assessment:
$1,506,400
Total Assessment:
$1,965,400
Tax Rate:
1.73
Tax Year:
2023
Ownership Type:
Fee Simple
Listing Information
MLS ID:
3911599
List Date:
07-05-2024
Days On Market:
117
Listing Broker:
COLDWELL BANKER REALTY
Listing Agent:
Daniel Decicco






































Request More Information
Shawn and Diane Fox
RE/MAX American Dream
3108 Route 10 West
Denville, NJ 07834
Call: (973) 277-7853
Web: GlenmontCommons.com

