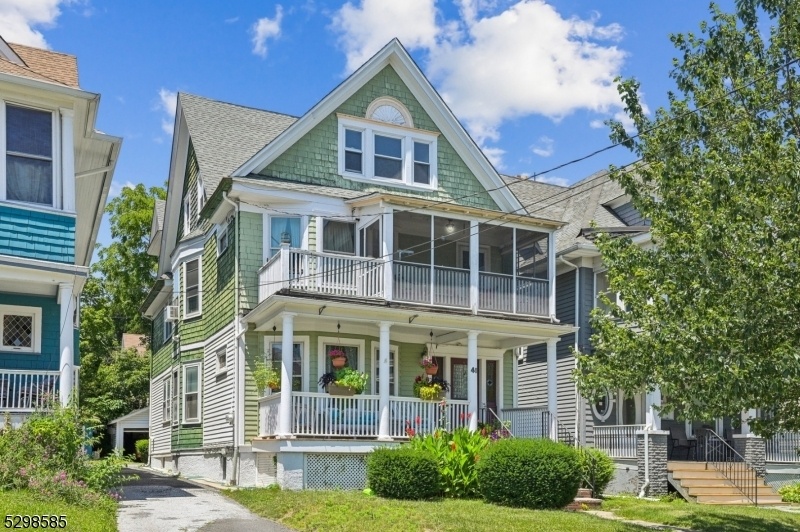40 N Willow St
Montclair Twp, NJ 07042































Price: $1,250,000
GSMLS: 3911537Type: Multi-Family
Style: 3-Three Story
Total Units: 2
Beds: 6
Baths: 3 Full
Garage: 2-Car
Year Built: 1907
Acres: 0.00
Property Tax: $14,517
Description
Perfect Montclair Location In Between 2 Vibrant Shopping, Eating And Entertainment Districts Of Downtown Bloomfield Ave. And Walnut St. With Nyc Trains And One Of New Jerseys Hottest Farmer's Markets. This Spacious Victorian Is Perfect For An Investment Opportunity Or An Owner Occupied Home. The Combination Of The 2nd And Third Floors As The Owners Unit Offers More Living Space Than Most Homes In The Area, And You Have The Additional Income From The First Floor Rental. Most Of The Utilities, Roof And Major Improvement Have Been Taken Care Of By The Currrent Owner, Including A New Roof. While The Initial Driveway Is Shared It Splits Off At The Back Of The House And Has A Detached Two Car Garage Along With Additional Parking. The First Floor Has Use Of The Large Front Porch While The Second Floor Has A Large Screened Porch. Both Units Have Large Rooms, With High Ceilings And Plenty Of Natural Light. The Kitchens Are Huge With Dishwashers And Plenty Of Room For Tables. There Is Shared Laundry And Storage In The Basement. The 3rd Floor Has Central Air And Cathedral Ceilings In The Large Living Area. The Possibilities Are Endless. 2nd & 3rd Floor Will Be Provided Vacant As Of Oct 15th. Seller Offers Credit Of $500 Per Montth Towards 1st Floor Rent For Remainder Of Lease Term.
General Info
Style:
3-Three Story
SqFt Building:
n/a
Total Rooms:
18
Basement:
Yes - Full, Unfinished
Interior:
Carbon Monoxide Detector, Cathedral Ceiling, Fire Extinguisher, Smoke Detector, Stain Glass Windows, Tile Floors, Wood Floors
Roof:
Asphalt Shingle
Exterior:
Wood Shingle
Lot Size:
30X150 IRR
Lot Desc:
Level Lot
Parking
Garage Capacity:
2-Car
Description:
Detached Garage
Parking:
1 Car Width, 2 Car Width, Blacktop, Gravel, Off-Street Parking
Spaces Available:
4
Unit 1
Bedrooms:
2
Bathrooms:
1
Total Rooms:
6
Room Description:
Bedrooms, Dining Room, Eat-In Kitchen, Living Room, Pantry, Porch
Levels:
1
Square Foot:
n/a
Fireplaces:
n/a
Appliances:
Carbon Monoxide Detector, Dishwasher, Range/Oven - Gas, Refrigerator, Smoke Detector
Utilities:
Tenant Pays Electric, Tenant Pays Gas, Tenant Pays Heat, Tenant Pays Water
Handicap:
No
Unit 2
Bedrooms:
4
Bathrooms:
2
Total Rooms:
10
Room Description:
Bedrooms, Dining Room, Eat-In Kitchen, Living Room, Porch, Master Bedroom
Levels:
2
Square Foot:
n/a
Fireplaces:
n/a
Appliances:
Carbon Monoxide Detector, Dishwasher, Range/Oven - Gas, Refrigerator, Smoke Detector
Utilities:
Owner Pays Electric, Owner Pays Gas, Owner Pays Heat, Owner Pays Water
Handicap:
No
Unit 3
Bedrooms:
n/a
Bathrooms:
n/a
Total Rooms:
n/a
Room Description:
n/a
Levels:
n/a
Square Foot:
n/a
Fireplaces:
n/a
Appliances:
n/a
Utilities:
n/a
Handicap:
n/a
Unit 4
Bedrooms:
n/a
Bathrooms:
n/a
Total Rooms:
n/a
Room Description:
n/a
Levels:
n/a
Square Foot:
n/a
Fireplaces:
n/a
Appliances:
n/a
Utilities:
n/a
Handicap:
n/a
Utilities
Heating:
3 Units
Heating Fuel:
Gas-Natural
Cooling:
Central Air, Window A/C(s)
Water Heater:
n/a
Water:
Public Water
Sewer:
Public Sewer
Utilities:
Gas In Street
Services:
n/a
School Information
Elementary:
MAGNET
Middle:
MAGNET
High School:
MAGNET
Community Information
County:
Essex
Town:
Montclair Twp.
Neighborhood:
Walnut Street
Financial Considerations
List Price:
$1,250,000
Tax Amount:
$14,517
Land Assessment:
$172,100
Build. Assessment:
$257,400
Total Assessment:
$429,500
Tax Rate:
3.38
Tax Year:
2023
Listing Information
MLS ID:
3911537
List Date:
07-05-2024
Days On Market:
73
Listing Broker:
HEARTH REALTY GROUP LLC
Listing Agent:
Kerry Metzger































Request More Information
Shawn and Diane Fox
RE/MAX American Dream
3108 Route 10 West
Denville, NJ 07834
Call: (973) 277-7853
Web: GlenmontCommons.com

