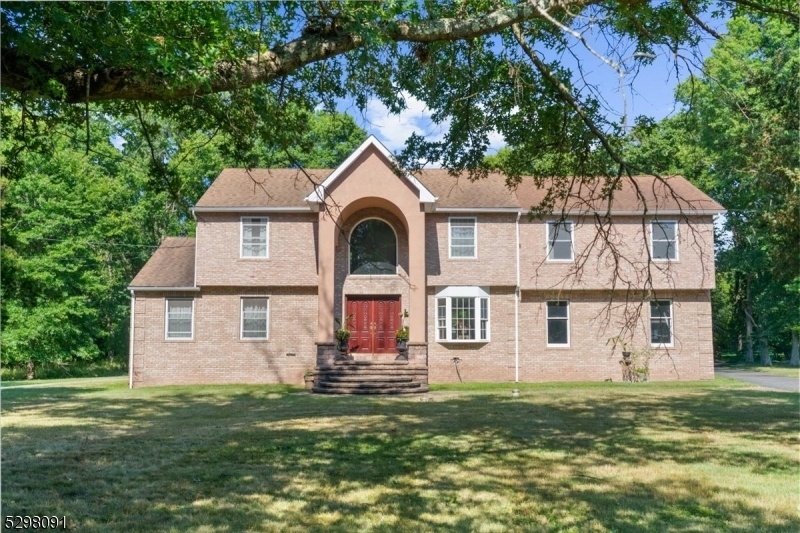79 Cherry Brook Dr
Montgomery Twp, NJ 08540









































Price: $1,137,600
GSMLS: 3911060Type: Single Family
Style: Colonial
Beds: 4
Baths: 3 Full & 1 Half
Garage: 2-Car
Year Built: 1967
Acres: 1.20
Property Tax: $16,610
Description
Exquisite 4-bed, 3.5-bath Mediterranean-inspired Colonial, Renovated In 2010, Offers A Unique Opportunity For The Next Owner To Add Personal Touches And Create Their Dream Home. The Stately Brick Exterior, With Heavy Columns And A Grand Arched Window Above The Carved Front Doors Highlights The Distinctive Architectural Style. The Formal Dining And Living Rooms Flank The Double-height Entryway. The Large Eat-in Kitchen Features A Wolf Range/oven, Sub-zero Fridge/freezer, And Granite Countertops. Adjacent, A Bright Sunroom With Windows And Sliders Offers Serene Backyard Views. The Circular Flow Leads Past The Powder Room To The Family Room Anchored By A Fireplace, Opening To The Living Room Area. Upstairs, Three Well-appointed Bedrooms Include One En-suite, While The Hall Bathroom Serves The Other Two Bedrooms. A Spacious Loft Area Is Perfect For A Library, Home Office, Or Sitting Area. The Standout Feature Is The Framed-out 846 Sq Ft Primary Suite Addition, Ready For Customization, With Voluminous Bedroom, Two Walk-in Closets, And Primary Bath Designed For A Soaking Tub, Walk-in Shower, And Separate Toilet Area. Set On A Sprawling 1.2-acre Lot On A Quiet Side Street With Spacious Front And Backyard. New Garage Doors And Siding On The Rear And Sides Of The Home Will Finalize The Renovation. Located In Sought-after Montgomery Twp School District With Princeton Mailing Address. Don't Miss The Opportunity To Complete This Exceptional Property To Your Specific Desires. As-is Sale.
Rooms Sizes
Kitchen:
First
Dining Room:
First
Living Room:
First
Family Room:
First
Den:
n/a
Bedroom 1:
Second
Bedroom 2:
Second
Bedroom 3:
Second
Bedroom 4:
Second
Room Levels
Basement:
Laundry Room
Ground:
n/a
Level 1:
n/a
Level 2:
n/a
Level 3:
n/a
Level Other:
n/a
Room Features
Kitchen:
Center Island, Eat-In Kitchen
Dining Room:
Formal Dining Room
Master Bedroom:
Full Bath, Walk-In Closet
Bath:
n/a
Interior Features
Square Foot:
2,526
Year Renovated:
2010
Basement:
Yes - Unfinished
Full Baths:
3
Half Baths:
1
Appliances:
Dishwasher, Dryer, Kitchen Exhaust Fan, Range/Oven-Gas, Refrigerator, Washer
Flooring:
Tile, Wood
Fireplaces:
1
Fireplace:
Wood Burning
Interior:
n/a
Exterior Features
Garage Space:
2-Car
Garage:
Attached Garage
Driveway:
Blacktop
Roof:
Asphalt Shingle
Exterior:
Brick, See Remarks
Swimming Pool:
No
Pool:
n/a
Utilities
Heating System:
Forced Hot Air
Heating Source:
Gas-Natural
Cooling:
Central Air
Water Heater:
n/a
Water:
Well
Sewer:
Septic
Services:
n/a
Lot Features
Acres:
1.20
Lot Dimensions:
n/a
Lot Features:
Open Lot
School Information
Elementary:
n/a
Middle:
n/a
High School:
MONTGOMERY
Community Information
County:
Somerset
Town:
Montgomery Twp.
Neighborhood:
n/a
Application Fee:
n/a
Association Fee:
n/a
Fee Includes:
n/a
Amenities:
n/a
Pets:
n/a
Financial Considerations
List Price:
$1,137,600
Tax Amount:
$16,610
Land Assessment:
$274,800
Build. Assessment:
$240,600
Total Assessment:
$515,400
Tax Rate:
3.42
Tax Year:
2023
Ownership Type:
Fee Simple
Listing Information
MLS ID:
3911060
List Date:
07-02-2024
Days On Market:
122
Listing Broker:
BHHS FOX & ROACH
Listing Agent:
Nicole Wolf









































Request More Information
Shawn and Diane Fox
RE/MAX American Dream
3108 Route 10 West
Denville, NJ 07834
Call: (973) 277-7853
Web: GlenmontCommons.com

