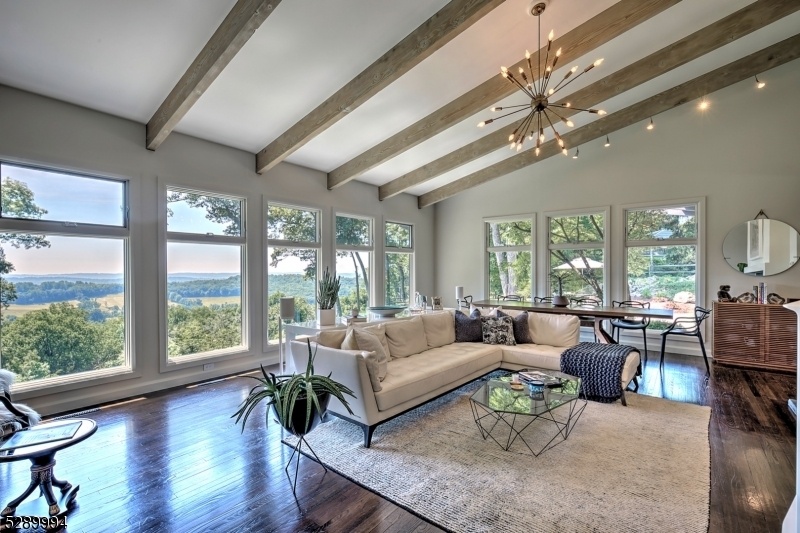190 Roundtop Rd
Bernardsville Boro, NJ 07924

































Price: $2,625,000
GSMLS: 3908706Type: Single Family
Style: Contemporary
Beds: 4
Baths: 3 Full
Garage: 2-Car
Year Built: 1954
Acres: 3.00
Property Tax: $19,526
Description
This California-style Ranch Seamlessly Weaves Mid-century Modern & Contemporary Design, Offering An Extraordinary Retreat Worthy Of Its Breathtaking Views. Entering The Foyer, One Is Captivated By The Spaciousness Of The Great Room And Drawn To The Full Wall Of Windows And Its Panoramic Vistas. A Glass Railing Overlooks A Tiger-striped Runner Down The Staircase. Beamed Ceilings With Paneled Woodwork Offer More Architectural Interest. The Heart Of The Home Is The Pro Chef's Kitchen Offering All Modern Conveniences. New Neff Cabinetry In Olive Wood & Black Matte Metallic. Design Elements Include: Side-by-side Viking Ovens, A 10' Island & Sub-zero Fridge Which Sit Adjacent To A Full Wall Pantry Plus A 12' Glass Panel Window, Offering Light & A View Of The Front Landscape. The Kitchen Opens To The Tv Room & Upper Patio Plus Lower Patio Views Beyond For Entertaining. The View Continues Into The Primary Suite, Which Has Hardwood Floors And Spa Bath With Heated Floors, Two 72" Floating Vanities, A Free-standing Bain Ultra Jet Tub Plus A Privacy Toilet. Huge "soho" Closet. Entry Level With 2 Add'l Br's, Laundry & A Stunning Hall Bath! Lower-level Fam Rm W/ Wet Bar, 12' Sliders To Lower Patio. Over 5500 Sq.ft Includes Lower Level! 2.5 Garage, Large Gym, 4th Full Br. W/ Private Entrance. Full Bath W/steam Shwr. Full House 24kw Generator, Sonos, Plus Rejuventation Light Fixtures. Bluestone Front Walk, New 4 Br Septic 2024, Iconic Butterfly Roof. H2o Filter & Dual 2-zone Trane Hvac.
Rooms Sizes
Kitchen:
19x20 First
Dining Room:
First
Living Room:
25x22 First
Family Room:
23x19 First
Den:
Basement
Bedroom 1:
15x23 First
Bedroom 2:
13x15 First
Bedroom 3:
12x11 First
Bedroom 4:
14x14 Ground
Room Levels
Basement:
n/a
Ground:
1Bedroom,BathOthr,Exercise,GarEnter,GreatRm,Laundry,Walkout
Level 1:
3Bedroom,BathMain,BathOthr,Vestibul,Foyer,GreatRm,Kitchen,Leisure,LivDinRm,Pantry
Level 2:
n/a
Level 3:
n/a
Level Other:
n/a
Room Features
Kitchen:
Center Island, Eat-In Kitchen, Pantry
Dining Room:
Living/Dining Combo
Master Bedroom:
1st Floor, Dressing Room, Full Bath, Walk-In Closet
Bath:
Jetted Tub, Soaking Tub, Stall Shower
Interior Features
Square Foot:
n/a
Year Renovated:
2012
Basement:
Yes - Finished, Walkout
Full Baths:
3
Half Baths:
0
Appliances:
Carbon Monoxide Detector, Dishwasher, Disposal, Dryer, Generator-Built-In, Microwave Oven, Range/Oven-Electric, Range/Oven-Gas, Refrigerator, Wall Oven(s) - Electric, Washer, Water Filter, Water Softener-Own
Flooring:
Stone, Tile, Wood
Fireplaces:
2
Fireplace:
Great Room, Rec Room, Wood Burning
Interior:
BarWet,CODetect,CeilCath,AlrmFire,CeilHigh,SmokeDet,SoakTub,StallShw,Steam,StereoSy,WlkInCls,WndwTret
Exterior Features
Garage Space:
2-Car
Garage:
Additional 1/2 Car Garage, Built-In Garage
Driveway:
1 Car Width, Blacktop
Roof:
Metal
Exterior:
CompSide,ConcBrd
Swimming Pool:
No
Pool:
n/a
Utilities
Heating System:
2 Units, Forced Hot Air, Multi-Zone, Radiant - Electric
Heating Source:
Gas-Natural
Cooling:
2 Units, Ceiling Fan, Multi-Zone Cooling
Water Heater:
Gas
Water:
Public Water
Sewer:
Septic, Septic 4 Bedroom Town Verified
Services:
Cable TV
Lot Features
Acres:
3.00
Lot Dimensions:
n/a
Lot Features:
Mountain View, Skyline View
School Information
Elementary:
Bernardsvi
Middle:
Bernardsvi
High School:
Bernards H
Community Information
County:
Somerset
Town:
Bernardsville Boro
Neighborhood:
n/a
Application Fee:
n/a
Association Fee:
n/a
Fee Includes:
n/a
Amenities:
Exercise Room, Kitchen Facilities, Storage
Pets:
Yes
Financial Considerations
List Price:
$2,625,000
Tax Amount:
$19,526
Land Assessment:
$501,900
Build. Assessment:
$482,100
Total Assessment:
$984,000
Tax Rate:
2.01
Tax Year:
2023
Ownership Type:
Fee Simple
Listing Information
MLS ID:
3908706
List Date:
06-19-2024
Days On Market:
133
Listing Broker:
TURPIN REAL ESTATE, INC.
Listing Agent:
Steven Moran

































Request More Information
Shawn and Diane Fox
RE/MAX American Dream
3108 Route 10 West
Denville, NJ 07834
Call: (973) 277-7853
Web: GlenmontCommons.com

