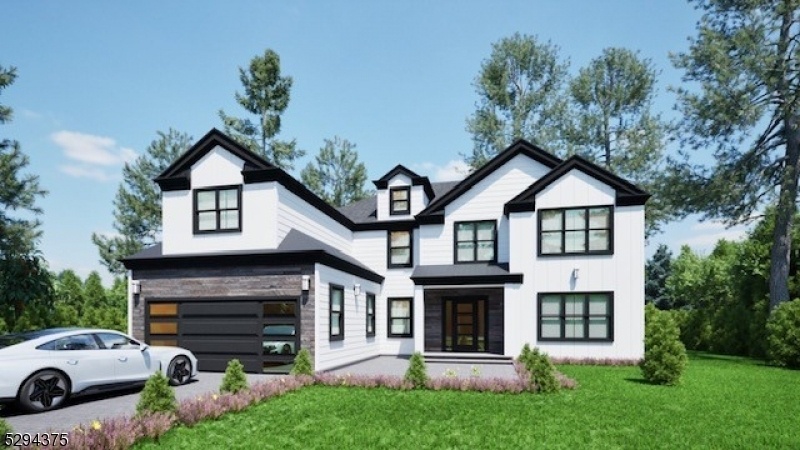5 Emerald Dr
Hardyston Twp, NJ 07419

























Price: $949,000
GSMLS: 3907656Type: Single Family
Style: Custom Home
Beds: 5
Baths: 4 Full & 1 Half
Garage: 2-Car
Year Built: 2025
Acres: 1.06
Property Tax: $0
Description
Now Is The Time To Build Your Dream Home In Hardyston. Exquisite 4 Bedroom Home With An Additional Guest Suite On The First Floor Is 3,227 Square Feet, Plus A Full Unfinished Superior Wall Poured Concrete Basement With Rough Plumbing For Future Full Bathroom. The Traditional Design With Modern Flair Features An Open Floorplan With Large Eat-in-kitchen With Center Island And Quartz Countertops, Formal Dining Area, Gorgeous Family Room With 2 Glass Doors Leading Out To The Rear Yard And A Contemporary Gas Fireplace And A Private Study. The Second Floor Includes A Split Floorplan Where One Side Offers An Owner's Suite With Private Bath And A Massive Walk In Closet, 3 Additional Bedrooms, 2 Additional Bathrooms And A Laundry Room. Central Air, Tankless Hot Water Heater And Andersen Windows Are Just Some Of The Energy Saving Features That You Will Receive. Time To Choose Your Exterior Siding And Stone, Tile And Hardwood Flooring And Kitchen Backsplash. Let The Fun Begin! As An Added Bonus, This Home Will Be One Of 21 New Homes Being Built On Properties That Have Natural Gas, Well And Septic. Emerald Estates Is Located Across From The Hardyston Middle School And The Hardyston Sports And Recreation Complex. Easy Access To Route 94 And Route 23.images Are Artist Renderings.
Rooms Sizes
Kitchen:
17x18 First
Dining Room:
13x16 First
Living Room:
n/a
Family Room:
16x19 First
Den:
12x9 Second
Bedroom 1:
16x15 Second
Bedroom 2:
12x11 Second
Bedroom 3:
11x13 Second
Bedroom 4:
13x12 Second
Room Levels
Basement:
n/a
Ground:
n/a
Level 1:
DiningRm,FamilyRm,Foyer,GarEnter,Pantry,PowderRm
Level 2:
4 Or More Bedrooms, Laundry Room
Level 3:
n/a
Level Other:
n/a
Room Features
Kitchen:
Center Island, Eat-In Kitchen
Dining Room:
n/a
Master Bedroom:
Full Bath, Walk-In Closet
Bath:
Soaking Tub, Stall Shower
Interior Features
Square Foot:
3,227
Year Renovated:
n/a
Basement:
Yes - Full, Unfinished
Full Baths:
4
Half Baths:
1
Appliances:
Dishwasher, Microwave Oven, Range/Oven-Gas
Flooring:
Tile, Wood
Fireplaces:
1
Fireplace:
Family Room, Gas Fireplace
Interior:
SoakTub,StallShw,WlkInCls
Exterior Features
Garage Space:
2-Car
Garage:
Attached,Finished,DoorOpnr,InEntrnc
Driveway:
2 Car Width
Roof:
Asphalt Shingle
Exterior:
Stone, Vinyl Siding
Swimming Pool:
No
Pool:
n/a
Utilities
Heating System:
Forced Hot Air
Heating Source:
Gas-Natural
Cooling:
Central Air
Water Heater:
n/a
Water:
Well
Sewer:
Septic 5+ Bedroom Town Verified
Services:
n/a
Lot Features
Acres:
1.06
Lot Dimensions:
n/a
Lot Features:
Level Lot, Wooded Lot
School Information
Elementary:
HARDYSTON
Middle:
HARDYSTON
High School:
WALLKILL
Community Information
County:
Sussex
Town:
Hardyston Twp.
Neighborhood:
Emerald Estates
Application Fee:
n/a
Association Fee:
n/a
Fee Includes:
n/a
Amenities:
n/a
Pets:
Yes
Financial Considerations
List Price:
$949,000
Tax Amount:
$0
Land Assessment:
$89,500
Build. Assessment:
$0
Total Assessment:
$89,500
Tax Rate:
3.05
Tax Year:
2023
Ownership Type:
Fee Simple
Listing Information
MLS ID:
3907656
List Date:
06-13-2024
Days On Market:
196
Listing Broker:
JOPARI REALTY GROUP INC.
Listing Agent:
John Depinto

























Request More Information
Shawn and Diane Fox
RE/MAX American Dream
3108 Route 10 West
Denville, NJ 07834
Call: (973) 277-7853
Web: GlenmontCommons.com

