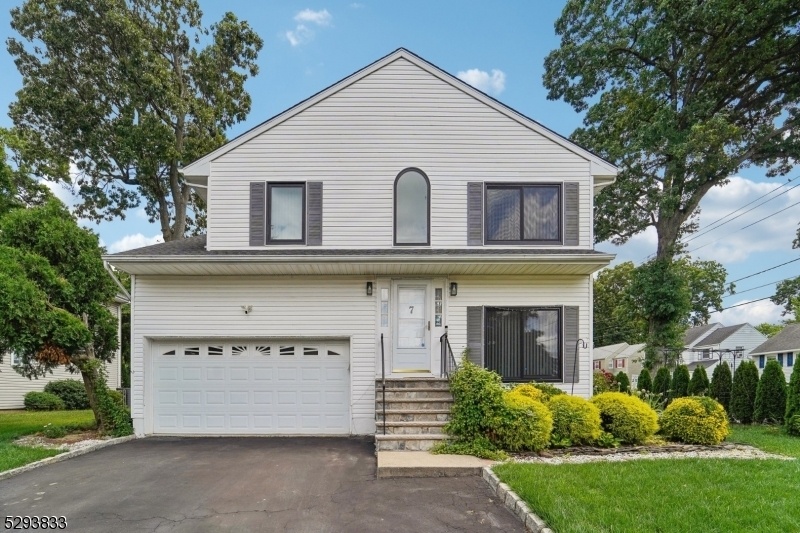7 Kinder Dr
Bloomfield Twp, NJ 07003



































Price: $899,999
GSMLS: 3907132Type: Single Family
Style: Colonial
Beds: 4
Baths: 2 Full & 1 Half
Garage: 2-Car
Year Built: 1988
Acres: 0.12
Property Tax: $20,572
Description
New Quality Renovations..welcome To This Stunning Single-family Home In Bloomfield, New Jersey. Located Next To The Upper Montclair Country Club. This Beautifully Renovated And Landscaped Home Offers More Than 2,300 Square Feet Of Luxurious Living Space. Featuring 4 Spacious Bedrooms, 2.5 Baths, 2-car Garage And Lots Of Additional Driveway Space For Parking. Step Into The Heart Of The Home - A Gourmet Kitchen Equipped With Solid Maple Wood Cabinetry, A Restaurant-grade Copper Exhaust Fan For The Chefs, Quartz Countertops And Backsplash, Under-cabinet Lighting For An Extra Stylish Touch, Farm-style Copper Sink With Matching Faucet And Exhaust Hood, New Electrical Wiring, And Elegant Porcelain Tiles. The Bathrooms Have Also Been Fully Renovated With High-end Fixtures And Modern Finishes. Brand New Carpets In All Of The Bedrooms. Significant Upgrades Throughout The Home Include New Anderson Windows And Custom Blinds, A New Roof, French Drains And A New Sump Pump. The Home Includes A Huge Basement With High Ceilings - Offering The Potential To Be Easily Finished For Additional Recreation Area. Commuters Dream With Easy Access To Nyc, Major Highways, Public Transportation, And Shopping And Schools.
Rooms Sizes
Kitchen:
n/a
Dining Room:
n/a
Living Room:
n/a
Family Room:
n/a
Den:
n/a
Bedroom 1:
n/a
Bedroom 2:
n/a
Bedroom 3:
n/a
Bedroom 4:
n/a
Room Levels
Basement:
n/a
Ground:
n/a
Level 1:
n/a
Level 2:
n/a
Level 3:
n/a
Level Other:
n/a
Room Features
Kitchen:
Center Island, Eat-In Kitchen, Pantry, Separate Dining Area
Dining Room:
Formal Dining Room
Master Bedroom:
Full Bath, Walk-In Closet
Bath:
n/a
Interior Features
Square Foot:
2,420
Year Renovated:
2023
Basement:
Yes - Full, Unfinished
Full Baths:
2
Half Baths:
1
Appliances:
Carbon Monoxide Detector, Cooktop - Gas, Dishwasher, Dryer, Kitchen Exhaust Fan, Microwave Oven, Range/Oven-Electric, Refrigerator, Self Cleaning Oven, Wall Oven(s) - Electric, Wine Refrigerator
Flooring:
Wood
Fireplaces:
1
Fireplace:
Living Room, Wood Burning
Interior:
n/a
Exterior Features
Garage Space:
2-Car
Garage:
Attached Garage
Driveway:
2 Car Width, Blacktop
Roof:
Asphalt Shingle
Exterior:
Vinyl Siding
Swimming Pool:
No
Pool:
n/a
Utilities
Heating System:
1 Unit
Heating Source:
Gas-Natural
Cooling:
1 Unit, Central Air
Water Heater:
From Furnace
Water:
Public Water
Sewer:
Public Sewer
Services:
Cable TV, Fiber Optic, Fiber Optic Available
Lot Features
Acres:
0.12
Lot Dimensions:
62 X 85
Lot Features:
Backs to Golf Course, Corner
School Information
Elementary:
BLOOMFIELD
Middle:
BLOOMFIELD
High School:
BLOOMFIELD
Community Information
County:
Essex
Town:
Bloomfield Twp.
Neighborhood:
n/a
Application Fee:
n/a
Association Fee:
n/a
Fee Includes:
n/a
Amenities:
n/a
Pets:
Cats OK, Dogs OK
Financial Considerations
List Price:
$899,999
Tax Amount:
$20,572
Land Assessment:
$217,700
Build. Assessment:
$411,800
Total Assessment:
$629,500
Tax Rate:
3.27
Tax Year:
2023
Ownership Type:
Fee Simple
Listing Information
MLS ID:
3907132
List Date:
06-11-2024
Days On Market:
144
Listing Broker:
CHRISTIE'S INT. REAL ESTATE GROUP
Listing Agent:
Nicole Jadoo



































Request More Information
Shawn and Diane Fox
RE/MAX American Dream
3108 Route 10 West
Denville, NJ 07834
Call: (973) 277-7853
Web: GlenmontCommons.com

