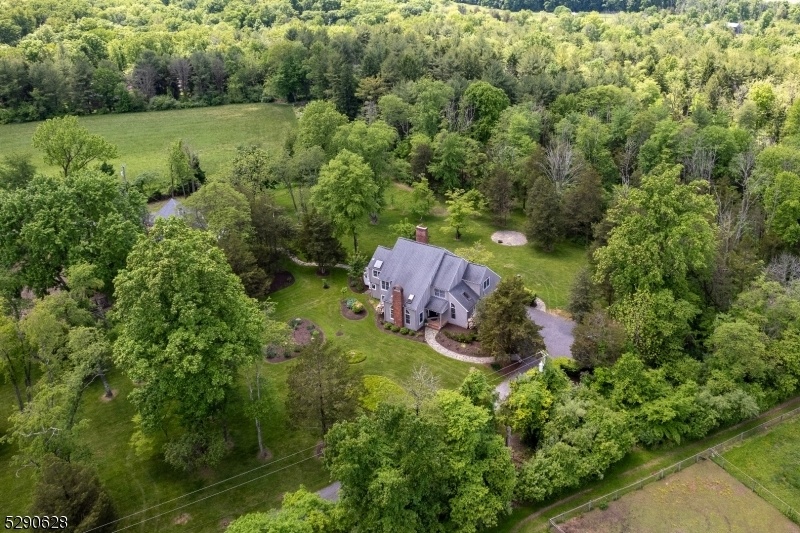136 Rocktown Lambertville
West Amwell Twp, NJ 08530


















































Price: $1,295,000
GSMLS: 3904487Type: Single Family
Style: Contemporary
Beds: 5
Baths: 3 Full & 1 Half
Garage: 2-Car
Year Built: 1986
Acres: 9.50
Property Tax: $18,817
Description
Mere Minutes From Lambertville/new Hope Lies Cedar Grove Farm, A Pristine 9 -acre Farmstead In A Setting That's Pure Bliss. Under The "stewardship Forest Program, Promoting Sustainable Land Management, And Also Farmland Assessed. The Main House Is A Modern Contemporary With An Open-concept Floor Plan That Epitomizes Functional Elegance. Angled Rooms Are Designed To Harness Natural Light, And Hardwood Floors Gleam Under The Sunlight. The Gourmet Kitchen Features A Breakfast Bar. It Flows Into An Adjoining Sunroom, Opening To A Wraparound Deck, Where Morning Coffee Can Be Enjoyed With Panoramic Views Of The Meadow And Forest. Entertaining Is A Joy, With Spaces Thoughtfully Designed For Gatherings Of Any Size. The Sunken Living Room Is Perfect For Starting Festivities. After Dinner, Retreat To The Family Room, Where A Cozy Fireplace Provides The Perfect Backdrop For A Nightcap. The First-floor Guest Bedroom Suite. Upstairs, The Main Suite Features A Sitting Room With Its Own Fireplace, A Large En Suite Bathroom, And A Balcony That Overlooks The Sunroom. Additional Bedrooms On The Second Floor Share A Hall Bathroom, And The Convenience Of A Second-floor Laundry Makes Household Chores A Breeze. The Guest House At Cedar Grove Farm Is A Versatile Gem. Its Duplex Setup Includes Rooms That Can Be Adapted To Various Needs, Complete With Its Own Laundry Facilities And Electrical Service. This Self-sufficient Space Ensures Everyone Can Enjoy Their Stay With All The Comforts Of Home.
Rooms Sizes
Kitchen:
17x16 First
Dining Room:
20x13 First
Living Room:
18x17 First
Family Room:
24x19 First
Den:
n/a
Bedroom 1:
23x18 Second
Bedroom 2:
18x12 Second
Bedroom 3:
14x10 Second
Bedroom 4:
13x10 Second
Room Levels
Basement:
n/a
Ground:
n/a
Level 1:
1Bedroom,Breakfst,DiningRm,Foyer,GarEnter,Kitchen,LivingRm,LivDinRm,MudRoom,Office
Level 2:
4 Or More Bedrooms, Laundry Room
Level 3:
n/a
Level Other:
n/a
Room Features
Kitchen:
Breakfast Bar, Center Island, Eat-In Kitchen, Separate Dining Area
Dining Room:
Formal Dining Room
Master Bedroom:
Fireplace, Full Bath, Sitting Room, Walk-In Closet
Bath:
Jetted Tub, Stall Shower
Interior Features
Square Foot:
n/a
Year Renovated:
n/a
Basement:
Yes - Unfinished
Full Baths:
3
Half Baths:
1
Appliances:
Dishwasher, Dryer, Range/Oven-Gas, Refrigerator, Washer
Flooring:
Tile, Wood
Fireplaces:
3
Fireplace:
Bedroom 1, Family Room, Living Room
Interior:
CeilHigh,Skylight,StallShw,StallTub,WlkInCls
Exterior Features
Garage Space:
2-Car
Garage:
Detached,DoorOpnr,InEntrnc
Driveway:
Additional Parking, Crushed Stone
Roof:
Asphalt Shingle
Exterior:
Wood
Swimming Pool:
No
Pool:
n/a
Utilities
Heating System:
Baseboard - Hotwater, Multi-Zone
Heating Source:
GasPropL
Cooling:
1 Unit, Central Air
Water Heater:
Gas
Water:
Private
Sewer:
Private, Septic
Services:
n/a
Lot Features
Acres:
9.50
Lot Dimensions:
n/a
Lot Features:
Level Lot, Open Lot, Wooded Lot
School Information
Elementary:
W. AMWELL
Middle:
S.HUNTERDN
High School:
S.HUNTERDN
Community Information
County:
Hunterdon
Town:
West Amwell Twp.
Neighborhood:
n/a
Application Fee:
n/a
Association Fee:
n/a
Fee Includes:
n/a
Amenities:
n/a
Pets:
n/a
Financial Considerations
List Price:
$1,295,000
Tax Amount:
$18,817
Land Assessment:
$164,000
Build. Assessment:
$736,100
Total Assessment:
$900,100
Tax Rate:
2.25
Tax Year:
2023
Ownership Type:
Fee Simple
Listing Information
MLS ID:
3904487
List Date:
05-29-2024
Days On Market:
155
Listing Broker:
CALLAWAY HENDERSON SOTHEBY'S IR
Listing Agent:
Nina Burns


















































Request More Information
Shawn and Diane Fox
RE/MAX American Dream
3108 Route 10 West
Denville, NJ 07834
Call: (973) 277-7853
Web: GlenmontCommons.com

