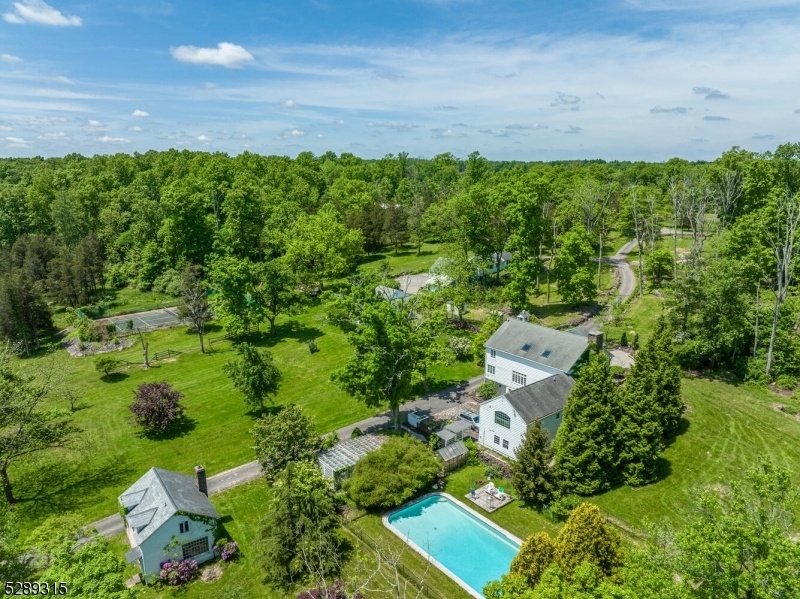289 Locktown Rd
Kingwood Twp, NJ 08822





































Price: $2,500,000
GSMLS: 3903828Type: Single Family
Style: Colonial
Beds: 8
Baths: 7 Full & 1 Half
Garage: 6-Car
Year Built: 1790
Acres: 75.00
Property Tax: $26,323
Description
Privately Set On 75 Delightful Acres, The Magnificent Country Estate Features A Spacious 4 Br, 4.5 Ba Converted Barn Residence With Grand 2 Story Great Room With Raised Hearth Fp, Exposed Timber Beams, Especially Large Fr & Dining Area With A Beautifully Detailed Custom Breakfast Bar Overlooking The Gourmet Kitchen. Perfect For Entertaining, There's Also Pool & Tennis! This Home Also Includes A Private Master Suite, Separate Br Wing With Jack & Jill Ba, Ground Level Study & Full Ba And 3 Car Attached Garage. Numerous Guest Cottages And Outbuildings Include A Spacious 2 Br Ranch, 1 Br Cottage With Detached 2 Car Garage, 2/3 Br Ranch With Attached Garage, The "truman" House, A Large Equipment Pole Barn And Additional Barns With More Than 30 Horse Stalls. The Grounds Include Extensive Paddocks, Expansive Fenced Pastures, Hay Fields & Meandering Stream. Comprised Of Numerous Parcels Including An Individually Deeded 36-acre Property With Substantial Road Frontage, This Farm Retains Full Development Rights (not Farmland Preserved) And Adjoins An Additional 150-acre Farm That Is Also Available For Purchase. Very Rarely, Perhaps Once In A Lifetime, Is There An Opportunity To Acquire A Property Of This Magnitude & Splendor!
Rooms Sizes
Kitchen:
18x17 Ground
Dining Room:
29x12 Ground
Living Room:
31x30 First
Family Room:
24x17 Ground
Den:
12x10 Ground
Bedroom 1:
21x14 Second
Bedroom 2:
13x13 Second
Bedroom 3:
11x9 Second
Bedroom 4:
14x8 Second
Room Levels
Basement:
n/a
Ground:
Bath(s) Other, Den, Dining Room, Family Room, Foyer, Kitchen, Laundry Room, Outside Entrance
Level 1:
2Bedroom,BathMain,BathOthr,GreatRm,OutEntrn,Parlor,Porch,PowderRm,Storage
Level 2:
2 Bedrooms, Bath(s) Other
Level 3:
n/a
Level Other:
n/a
Room Features
Kitchen:
Breakfast Bar, Eat-In Kitchen, Pantry
Dining Room:
Formal Dining Room
Master Bedroom:
1st Floor, Full Bath
Bath:
Soaking Tub, Stall Shower, Stall Shower And Tub
Interior Features
Square Foot:
5,954
Year Renovated:
n/a
Basement:
Yes - Partial
Full Baths:
7
Half Baths:
1
Appliances:
Carbon Monoxide Detector, Cooktop - Electric, Dishwasher, Dryer, Microwave Oven, Range/Oven-Electric, Refrigerator, Washer
Flooring:
Tile, Wood
Fireplaces:
2
Fireplace:
Family Room, Great Room, Wood Burning, Wood Stove-Freestanding
Interior:
BarWet,CeilBeam,CODetect,CeilCath,FireExtg,CeilHigh,Skylight,SmokeDet,SoakTub,StallShw,TrckLght
Exterior Features
Garage Space:
6-Car
Garage:
Attached Garage, Detached Garage
Driveway:
Additional Parking, Crushed Stone
Roof:
Asphalt Shingle
Exterior:
Clapboard, Stone, Wood
Swimming Pool:
Yes
Pool:
In-Ground Pool, Outdoor Pool
Utilities
Heating System:
Baseboard - Hotwater, Radiators - Hot Water
Heating Source:
OilAbOut
Cooling:
Ductless Split AC, Multi-Zone Cooling
Water Heater:
n/a
Water:
Well
Sewer:
Septic
Services:
n/a
Lot Features
Acres:
75.00
Lot Dimensions:
n/a
Lot Features:
Level Lot, Open Lot, Possible Subdivision, Skyline View
School Information
Elementary:
KINGWOOD
Middle:
n/a
High School:
DEL.VALLEY
Community Information
County:
Hunterdon
Town:
Kingwood Twp.
Neighborhood:
Kleinhans Farm
Application Fee:
n/a
Association Fee:
n/a
Fee Includes:
n/a
Amenities:
n/a
Pets:
n/a
Financial Considerations
List Price:
$2,500,000
Tax Amount:
$26,323
Land Assessment:
$378,800
Build. Assessment:
$642,000
Total Assessment:
$780,600
Tax Rate:
2.54
Tax Year:
2024
Ownership Type:
Fee Simple
Listing Information
MLS ID:
3903828
List Date:
05-25-2024
Days On Market:
331
Listing Broker:
CORCORAN SAWYER SMITH
Listing Agent:





































Request More Information
Shawn and Diane Fox
RE/MAX American Dream
3108 Route 10 West
Denville, NJ 07834
Call: (973) 277-7853
Web: GlenmontCommons.com

