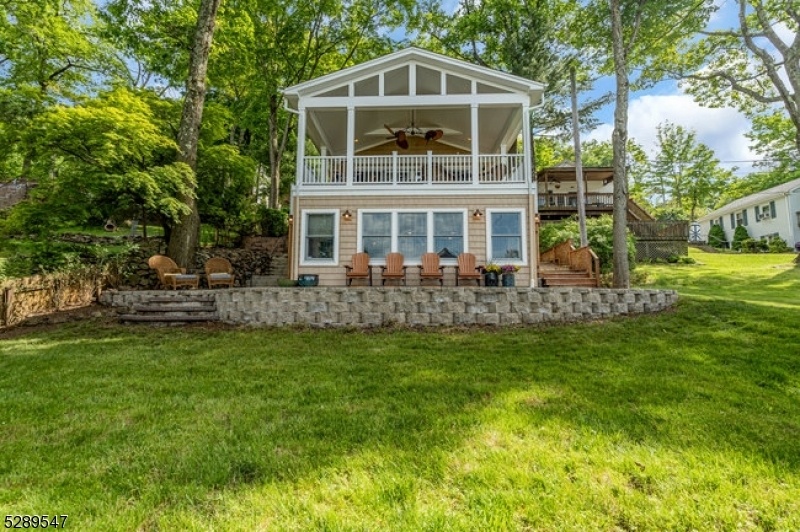423 Lakeside Blvd
Hopatcong Boro, NJ 07843












































Price: $899,900
GSMLS: 3903539Type: Single Family
Style: Custom Home
Beds: 5
Baths: 4 Full
Garage: No
Year Built: Unknown
Acres: 0.24
Property Tax: $14,982
Description
Stylish Lakefront. Spectacular Lake View From The Covered Porch. Enjoy Those Lazy Summer Days And Evenings For Dining And Lounging Around The Gas Firepit. An Open Floorplan Designed To Entertain. Custom Well-appointed Kitchen Boasting Stainless Appliances, Wood Cabinetry, Granite Countertops, And A Breakfast Bar That Opens To The Living/dining Room With Views To The Gas Fireplace And Covered Porch. This 5-bedroom Home Offers A 1st-floor Full Bedroom W/full Bath In The Hall And First-floor Laundry Rm. 4 Additional Bedrooms Include The Primary Bedroom With A Walk-in Closet And Ensuite Bath Facing The Lake. 3 Additional Bedrooms And A Full Guest Bath. The Finished Lower Level Offers A Flexible Floor Plan To Add A Kitchen As There Is A Full Bath And A Spacious Open Floor Plan For Your Lakeside Living. Two Sets Of Glass Slider Doors Lead Out To The Patio Overlooking The Lake. This Home Shares A Common Area Lakefront And Dock. So Many Interior And Exterior Details That Make This Home Maintenance-free! Be In For This Summer And Enjoy Nj's Largest Lake, Just One Hour To Nyc With Local Rail Service. Walk To Town Location For Restaurants, Shops, House Of Worship, And Nearby Town Park. Enjoy Motor Boats, Kayaks, Jet Skis, And More As This Community Offers Scenic Year-round Living With Access To Hiking, Biking, Golf/tennis Resorts And Winter Activities On The Lake.
Rooms Sizes
Kitchen:
11x12 First
Dining Room:
21x10 First
Living Room:
12x7 First
Family Room:
21x22 Ground
Den:
n/a
Bedroom 1:
14x12 Second
Bedroom 2:
9x10 Second
Bedroom 3:
13x9 Second
Bedroom 4:
10x13 Second
Room Levels
Basement:
Exercise Room
Ground:
BathOthr,Exercise,GameRoom,SeeRem,Storage,Utility,Walkout
Level 1:
1Bedroom,BathOthr,Kitchen,Laundry,LivDinRm,Porch,SeeRem,Walkout
Level 2:
4 Or More Bedrooms, Attic, Bath Main, Bath(s) Other
Level 3:
n/a
Level Other:
n/a
Room Features
Kitchen:
Breakfast Bar, See Remarks, Separate Dining Area
Dining Room:
Living/Dining Combo
Master Bedroom:
1st Floor, Full Bath, Walk-In Closet
Bath:
Stall Shower
Interior Features
Square Foot:
2,800
Year Renovated:
2011
Basement:
Yes - Finished, Full, Walkout
Full Baths:
4
Half Baths:
0
Appliances:
Cooktop - Gas, Dishwasher, Dryer, Microwave Oven, Range/Oven-Electric, Refrigerator, Washer, Water Filter, Water Softener-Own, Water Softener-Rnt
Flooring:
Tile, Wood
Fireplaces:
2
Fireplace:
Family Room, Gas Fireplace, Living Room
Interior:
Blinds,SecurSys,StallShw,TubShowr,WlkInCls
Exterior Features
Garage Space:
No
Garage:
n/a
Driveway:
2 Car Width, Blacktop
Roof:
Asphalt Shingle
Exterior:
Vinyl Siding
Swimming Pool:
n/a
Pool:
n/a
Utilities
Heating System:
Baseboard - Electric, Multi-Zone, See Remarks
Heating Source:
Electric,GasPropL
Cooling:
Ceiling Fan, Central Air
Water Heater:
Electric
Water:
Shared Well
Sewer:
Public Sewer
Services:
Cable TV, Garbage Included
Lot Features
Acres:
0.24
Lot Dimensions:
50X209IRR
Lot Features:
Lake Front, Lake/Water View, Waterfront
School Information
Elementary:
n/a
Middle:
n/a
High School:
HOPATCONG
Community Information
County:
Sussex
Town:
Hopatcong Boro
Neighborhood:
Main Lake
Application Fee:
n/a
Association Fee:
n/a
Fee Includes:
n/a
Amenities:
Lake Privileges
Pets:
n/a
Financial Considerations
List Price:
$899,900
Tax Amount:
$14,982
Land Assessment:
$316,500
Build. Assessment:
$526,300
Total Assessment:
$842,800
Tax Rate:
3.50
Tax Year:
2023
Ownership Type:
Fee Simple
Listing Information
MLS ID:
3903539
List Date:
05-23-2024
Days On Market:
163
Listing Broker:
RE/MAX HOUSE VALUES
Listing Agent:
Kathleen Courter












































Request More Information
Shawn and Diane Fox
RE/MAX American Dream
3108 Route 10 West
Denville, NJ 07834
Call: (973) 277-7853
Web: GlenmontCommons.com

