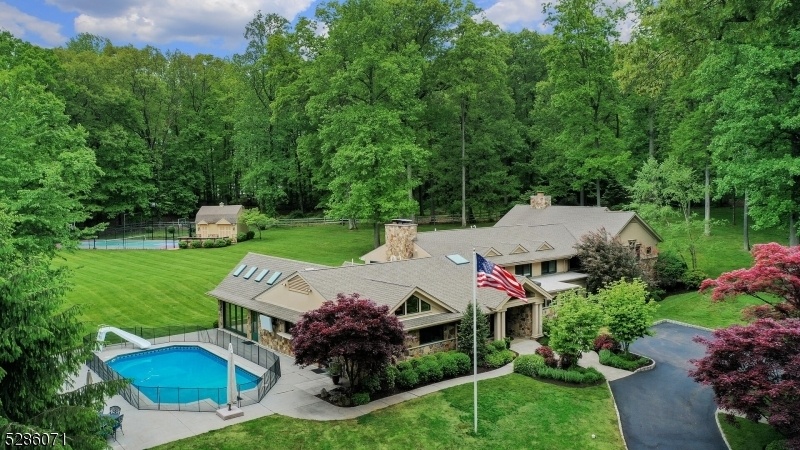180 Mount Harmony Rd
Bernardsville Boro, NJ 07924














































Price: $2,500,000
GSMLS: 3902888Type: Single Family
Style: Custom Home
Beds: 5
Baths: 4 Full & 2 Half
Garage: 3-Car
Year Built: 1955
Acres: 0.00
Property Tax: $25,899
Description
Welcome To Your Private Oasis! Nestled On Nearly 8 Acres, This Remarkable Home Offers Unparalleled Luxury With An Additional One Bedroom Home On Property.the Main House Features 5 Spacious Bedrooms And A Sun-drenched Open Floor Plan For Relaxation And Entertaining. Indulge In Culinary Delights In The Gourmet Chef's Kitchen With All Essentials. The Great Room Boasts Vaulted Ceilings And A Floor-to-ceiling Fieldstone Fireplace, While The Dining Room Offers Indoor-outdoor Living With Retractable Motorized Screens And A Butlers Pantry/den With Wet Bar. Unwind In The Nearby Media/family Room With A Wood-burning Fireplace And Home Bar. Find Tranquility In The Private Office, Spacious Playroom, And Exercise Room. Retreat To The Primary Suite With A Sitting Room, Double-sided Gas Fireplace, Private Patio, Spa-like Bath With Jacuzzi And Steam Shower, And An Oversized Walk-in Closet. Four Additional Bedrooms, 2 Full Baths, And A Laundry Room Complete The Second Level. Outside, Enjoy The In-ground Pool, Multi-sport Game Court, Detached Three-car Garage, Barn And Second Home Featuring An Open-plan; Kitchen, Spacious Family Room, Full Bathroom, Bedroom, Laundry And A Private Patio; Ideal For Guests. With A New Septic System, Top-of-the-line Security System, Sound System, Lutron Lighting, Built In Home Generator, Farm Assessed Status And Meticulous Maintenance, Move Right In And Start Living Your Dream Staycation. Convenient To Bernardsville, Schools, And Nj Transit. A Must See!
Rooms Sizes
Kitchen:
22x15 First
Dining Room:
19x15 First
Living Room:
27x15 First
Family Room:
34x24 Ground
Den:
16x12 First
Bedroom 1:
28x16 Second
Bedroom 2:
16x13 Second
Bedroom 3:
15x12 Second
Bedroom 4:
13x10 Second
Room Levels
Basement:
Exercise Room
Ground:
Bath Main, Exercise Room, Family Room, Office, Powder Room, Rec Room, Utility Room
Level 1:
Den, Dining Room, Foyer, Kitchen, Living Room, Powder Room
Level 2:
4+Bedrms,BathMain,BathOthr,Laundry,SittngRm
Level 3:
n/a
Level Other:
n/a
Room Features
Kitchen:
Breakfast Bar, Center Island, Country Kitchen, Eat-In Kitchen
Dining Room:
Formal Dining Room
Master Bedroom:
Fireplace, Full Bath, Sitting Room, Walk-In Closet
Bath:
Jetted Tub, Stall Shower, Steam
Interior Features
Square Foot:
n/a
Year Renovated:
n/a
Basement:
Yes - Partial
Full Baths:
4
Half Baths:
2
Appliances:
Carbon Monoxide Detector, Dishwasher, Dryer, Generator-Built-In, Kitchen Exhaust Fan, Range/Oven-Gas, Refrigerator, Sump Pump, Washer, Wine Refrigerator
Flooring:
Stone, Tile, Wood
Fireplaces:
3
Fireplace:
Gas Fireplace, Wood Burning
Interior:
BarWet,CeilBeam,Blinds,CODetect,AlrmFire,CeilHigh,JacuzTyp,SecurSys,Skylight,SmokeDet,StallTub,WlkInCls
Exterior Features
Garage Space:
3-Car
Garage:
Detached Garage
Driveway:
Additional Parking, Blacktop, Circular
Roof:
Asphalt Shingle
Exterior:
Stone, Stucco
Swimming Pool:
Yes
Pool:
In-Ground Pool
Utilities
Heating System:
3 Units
Heating Source:
Gas-Natural
Cooling:
3 Units, Central Air
Water Heater:
Gas
Water:
Well
Sewer:
Septic 5+ Bedroom Town Verified
Services:
Cable TV Available, Garbage Extra Charge
Lot Features
Acres:
0.00
Lot Dimensions:
n/a
Lot Features:
Level Lot, Open Lot
School Information
Elementary:
Bedwell
Middle:
Bernardsvi
High School:
Bernards H
Community Information
County:
Somerset
Town:
Bernardsville Boro
Neighborhood:
n/a
Application Fee:
n/a
Association Fee:
n/a
Fee Includes:
n/a
Amenities:
n/a
Pets:
Yes
Financial Considerations
List Price:
$2,500,000
Tax Amount:
$25,899
Land Assessment:
$403,900
Build. Assessment:
$937,100
Total Assessment:
$1,341,000
Tax Rate:
2.01
Tax Year:
2023
Ownership Type:
Fee Simple
Listing Information
MLS ID:
3902888
List Date:
05-20-2024
Days On Market:
0
Listing Broker:
KELLER WILLIAMS TOWNE SQUARE REAL
Listing Agent:
Jill Cannan














































Request More Information
Shawn and Diane Fox
RE/MAX American Dream
3108 Route 10 West
Denville, NJ 07834
Call: (973) 277-7853
Web: GlenmontCommons.com

