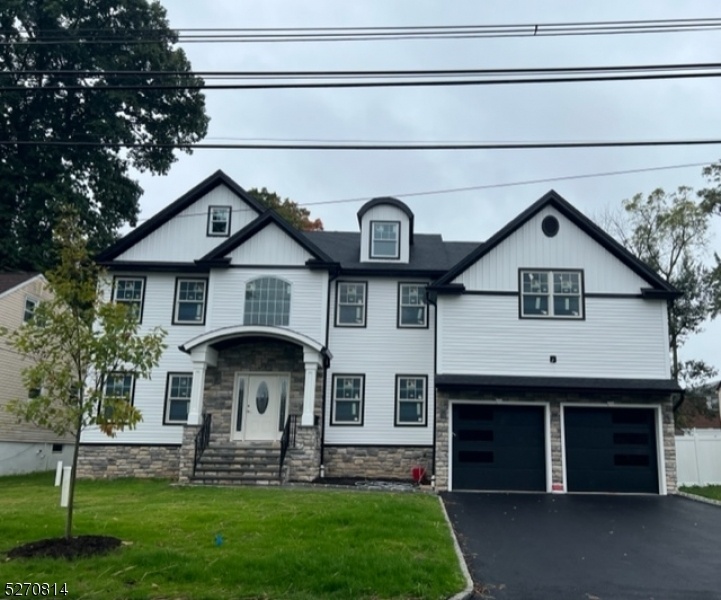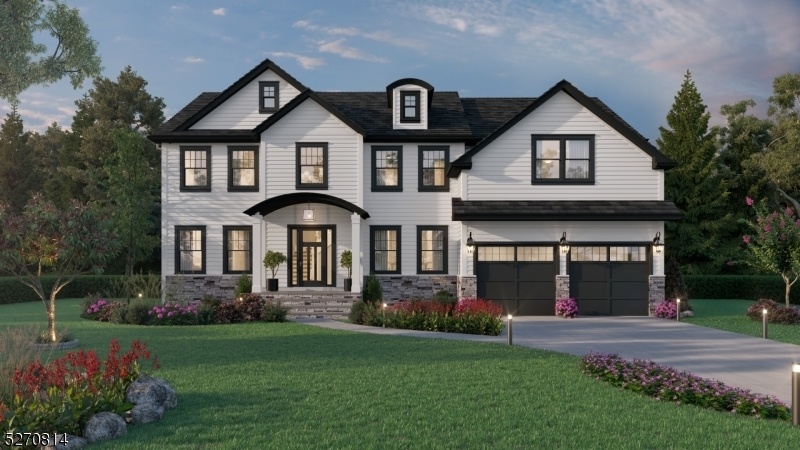86 Longview Avenue
Parsippany-Troy Hills Twp, NJ 07034





















Price: $1,250,000
GSMLS: 3887007Type: Single Family
Style: Colonial
Beds: 5
Baths: 4 Full
Garage: 2-Car
Year Built: 2024
Acres: 0.00
Property Tax: $9,999
Description
Completion Date October 31 2024. New Prof Photos Coming. Blue Prints & Twilight 3d For This 5 Brm Col. The Colored Photos Are Not Of This To Be Built Home Shows The Work Of Builder To Prospective Buyer. Wow! Here Is Your Oppty To Buy This 5 Brm 3.5 Bath New Construction Colonial To Be Built, With 2 Story Foyer, Quality Materials From Aw Contractors. Plenty Of Time To Choose Your Interior, Exterior Colors & Customize. This Amazing Floor Plan Has An Open Concept On The 1st Floor, 2 Story Foyer With Landing, A Loft On 2nd Floor & Picture Moldings Along Stairs. So Many Wonderful Features Make This New Home A Gem. Sq, Ftg Of 1st & 2nd Floor Is 3,369 Sq Ft, Fin Basement Will Add Another Approx 1,200 Sq Ft With 1/2 Bath. The 1st Floor Feat 9' Ceilings, Formal Drm With Picture Frame, Crown Moldings A Lg Kit Area, Center Island, Quartz Ctr Tops, 42" Cabinets With Crown Moldings, Red Oak Hdwd Floors, Ss Appliances (d/w, Stove, Microwave, Range Hood). Sliders To Trex Deck From The Frm Perfect For Enjoying Outdoor Bbq's & Activities. The 2nd Floor Feat 4 Brm's, Main Bath, Laundry Room & Ensuite Master With A Sitting Rm, Larg Master Bath With Jacuzzi, Double Vanity, Tray Ceiling, Custom Crown Moldings. So Many More Wonderful Features, C/a, Andersen Windows, Timberline Roof, Cultural Stone Veneer On Lower Apron, Vinyl Siding, 2 Car Garage, Belgian Block On Side Of Driveway, Blue Stone Walk Way. Make This Custom Home Can Be Yours! Close To All Main Arteries And Shopping
Rooms Sizes
Kitchen:
First
Dining Room:
First
Living Room:
First
Family Room:
First
Den:
n/a
Bedroom 1:
Second
Bedroom 2:
Second
Bedroom 3:
Second
Bedroom 4:
Second
Room Levels
Basement:
Bath(s) Other, Rec Room, Utility Room
Ground:
n/a
Level 1:
1Bedroom,BathMain,Breakfst,DiningRm,FamilyRm,Foyer,GarEnter,Kitchen,LivingRm
Level 2:
4+Bedrms,Attic,BathMain,BathOthr,Laundry,SittngRm
Level 3:
n/a
Level Other:
n/a
Room Features
Kitchen:
Center Island, Eat-In Kitchen, Separate Dining Area
Dining Room:
Formal Dining Room
Master Bedroom:
Full Bath, Sitting Room, Walk-In Closet
Bath:
Hot Tub, Stall Shower
Interior Features
Square Foot:
4,569
Year Renovated:
n/a
Basement:
Yes - Finished
Full Baths:
4
Half Baths:
0
Appliances:
Carbon Monoxide Detector, Dishwasher, Microwave Oven, Range/Oven-Gas, Self Cleaning Oven, Sump Pump
Flooring:
Tile, Wood
Fireplaces:
1
Fireplace:
Family Room, Gas Fireplace
Interior:
CODetect,CeilCath,FireExtg,CeilHigh,HotTub,JacuzTyp,SmokeDet,StallShw,StallTub,WlkInCls
Exterior Features
Garage Space:
2-Car
Garage:
Attached Garage
Driveway:
2 Car Width, Blacktop, Driveway-Exclusive, On-Street Parking, Paver Block
Roof:
Asphalt Shingle
Exterior:
Stone, Vinyl Siding
Swimming Pool:
No
Pool:
n/a
Utilities
Heating System:
2 Units, Forced Hot Air, Multi-Zone
Heating Source:
Gas-Natural
Cooling:
1 Unit, Ceiling Fan, Central Air
Water Heater:
Gas
Water:
Public Water
Sewer:
Public Sewer
Services:
Cable TV Available, Garbage Included
Lot Features
Acres:
0.00
Lot Dimensions:
n/a
Lot Features:
Level Lot, Open Lot
School Information
Elementary:
Knollwood Elementary School (K-5)
Middle:
Central Middle School (6-8)
High School:
Parsippany High School (9-12)
Community Information
County:
Morris
Town:
Parsippany-Troy Hills Twp.
Neighborhood:
UPPER HIAWATHA
Application Fee:
n/a
Association Fee:
n/a
Fee Includes:
n/a
Amenities:
n/a
Pets:
Yes
Financial Considerations
List Price:
$1,250,000
Tax Amount:
$9,999
Land Assessment:
$9,999
Build. Assessment:
$9,999
Total Assessment:
$9,999
Tax Rate:
3.46
Tax Year:
2023
Ownership Type:
Fee Simple
Listing Information
MLS ID:
3887007
List Date:
02-21-2024
Days On Market:
274
Listing Broker:
RE/MAX TOWN & VALLEY II
Listing Agent:
Gail Napolitano





















Request More Information
Shawn and Diane Fox
RE/MAX American Dream
3108 Route 10 West
Denville, NJ 07834
Call: (973) 277-7853
Web: GlenmontCommons.com




